Grayson Lofts at Wakefield Station
CUBE 3 is well-known nationally as a design industry and innovation leader—providing thoughtful, individualized solutions for a wide range of architectural, interior design and planning challenges. Offices in Lawrence, Boston and Miami.
cube 3 studio, cube 3, architecture, interiors, interior design, planning, master planning, programming, architectural design, LEED, academic, college campus, corporate, workplace, fitness, sports, healthcare, hospitals, hospitality, hotel, residential, retail, Lawrence, Boston, Massachusetts, New Hampshire, Rhode island, Miami, Florida
19494
portfolio_page-template-default,single,single-portfolio_page,postid-19494,bridge-core-3.1.1,qode-page-transition-enabled,ajax_fade,page_not_loaded,,qode-theme-ver-30.0.1,qode-theme-bridge,qode_header_in_grid,wpb-js-composer js-comp-ver-7.6,vc_responsive
About This Project
Grayson Lofts at Wakefield Station
Wakefield, MA
The Grayson lofts reside in Wakefield, MA and consists of two existing mill buildings. Renovations of the West mill were made to support existing corporate spaces in the complex. The East Mill was renovated into residential units. Amenity spaces include a lobby lounge area, multiple co-working spaces, and a café. Harvard Mills is a place with character, consisting of both simplicity and elegance.
Number of Units: 163
Project SF: 191,222
Photography: Cory Gans
Videography: Kaleb McCubbins
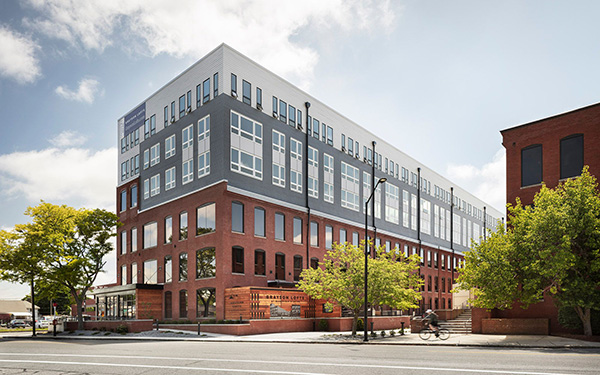
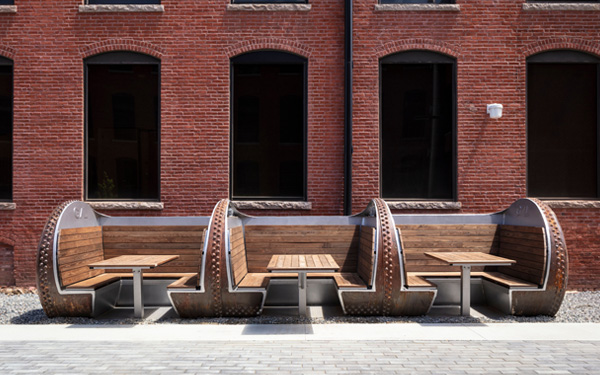
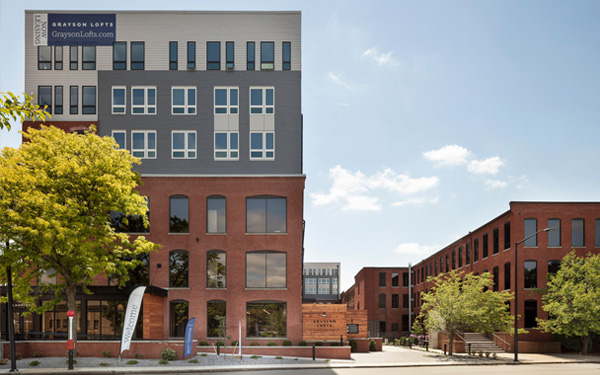
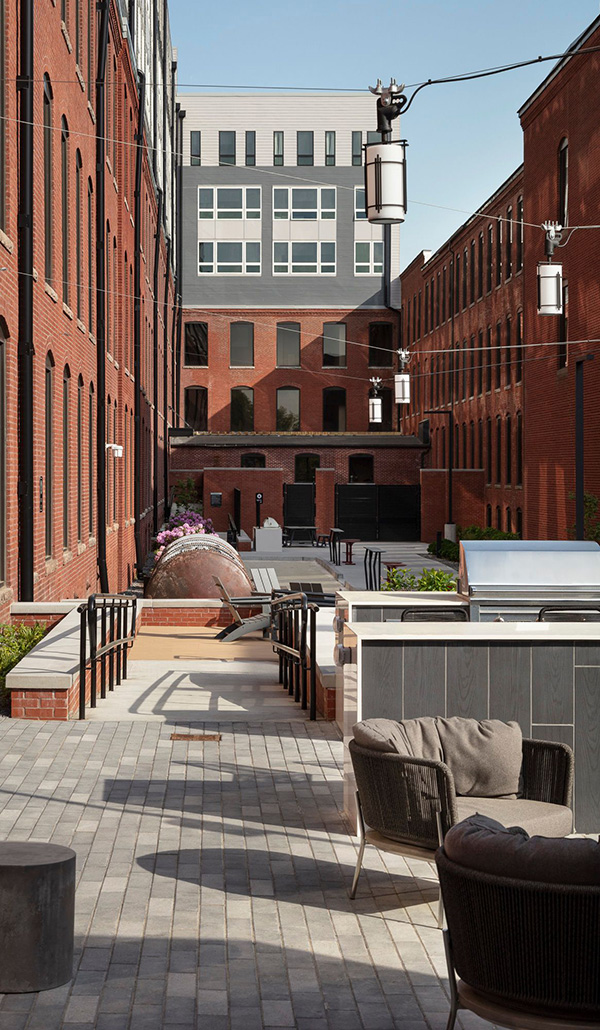
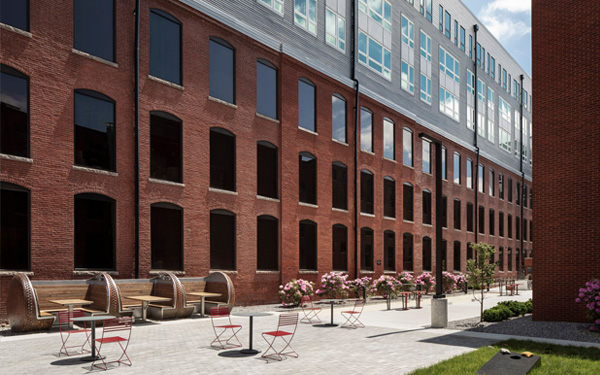
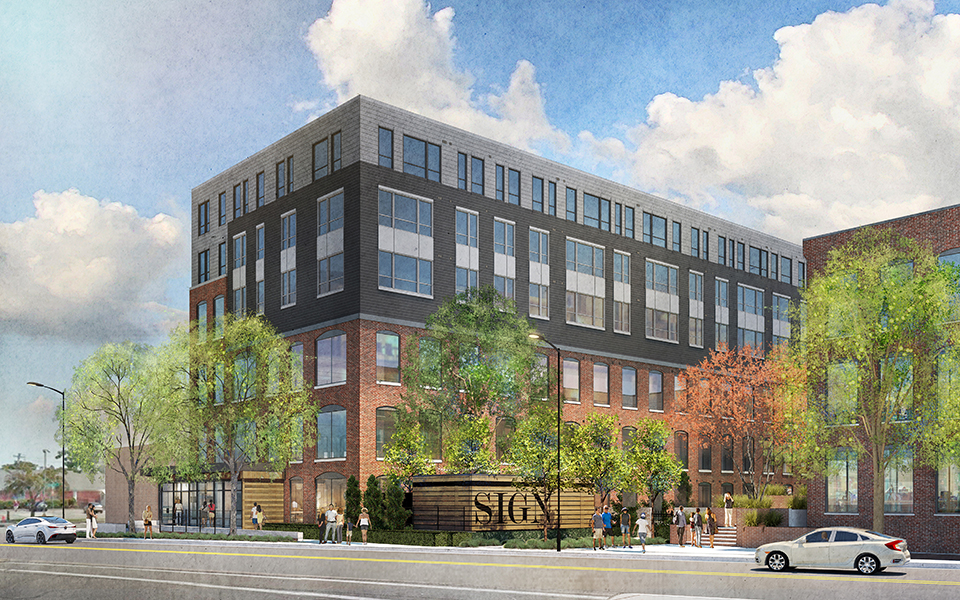
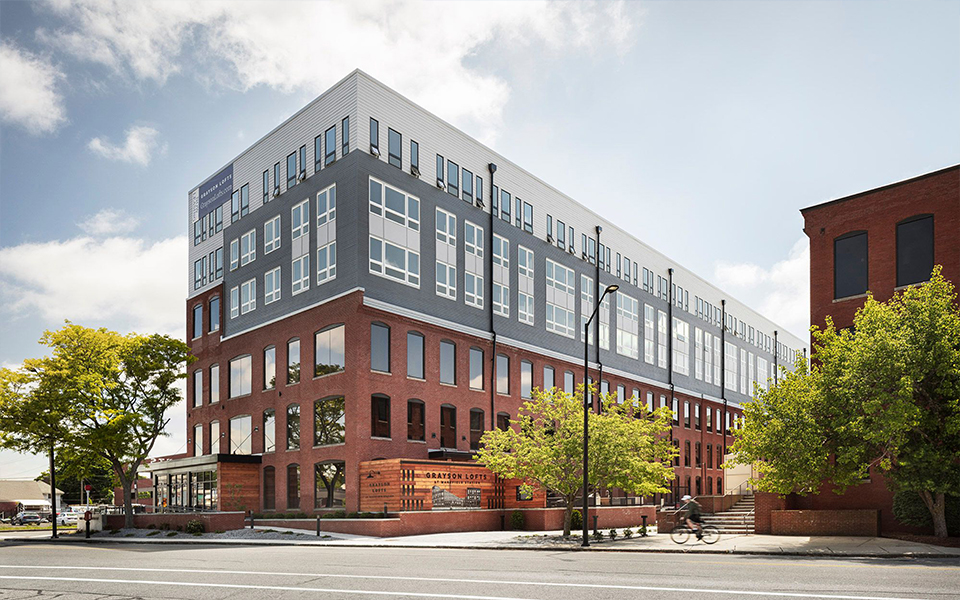
Category
Architecture, Completed, Residential













