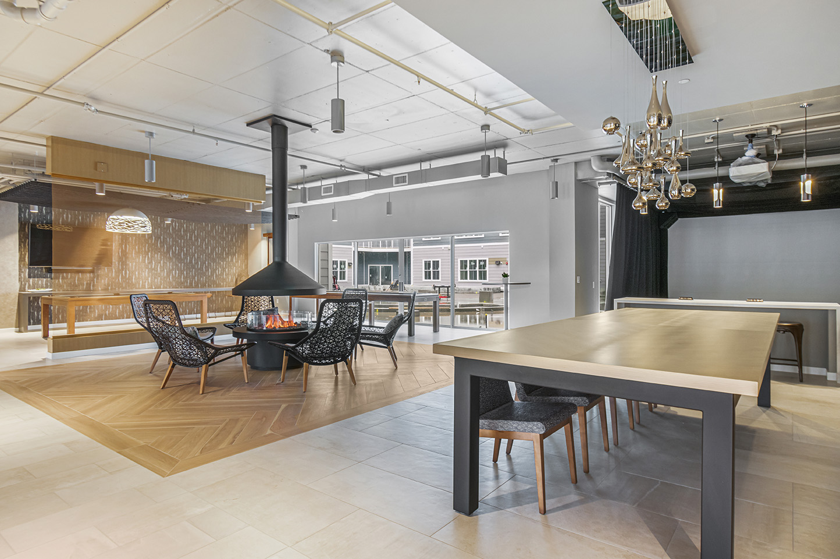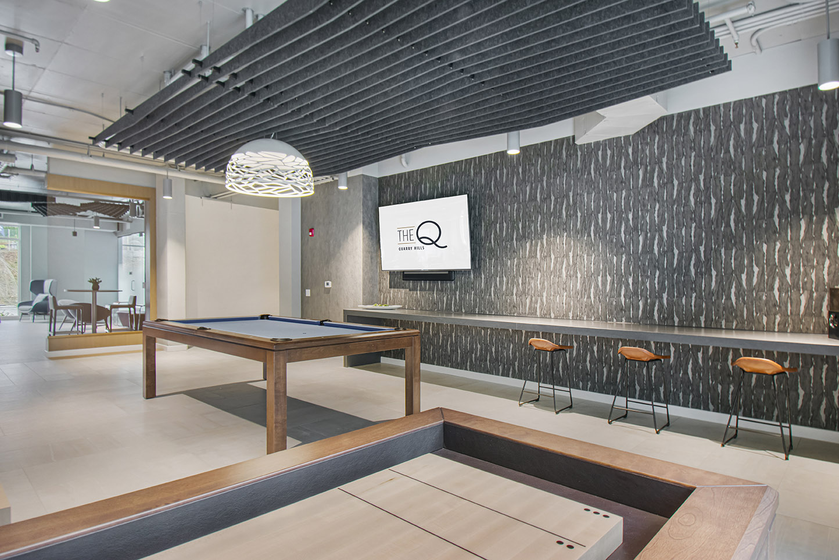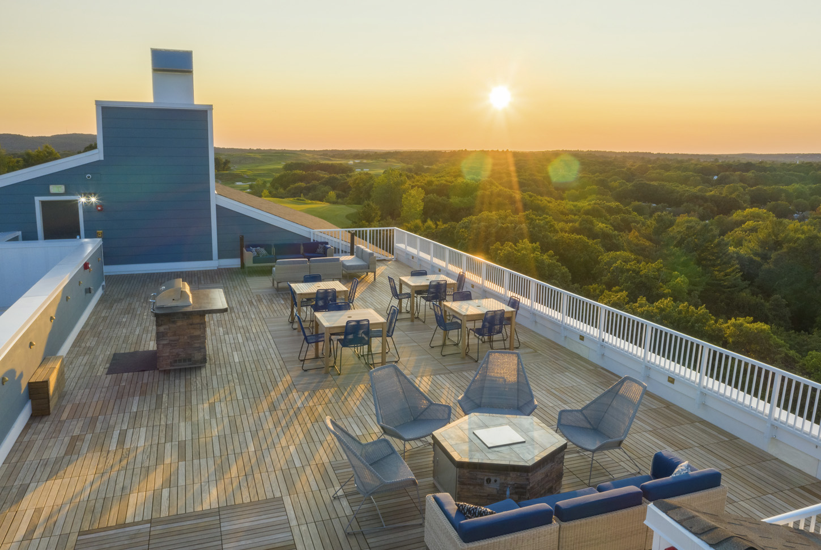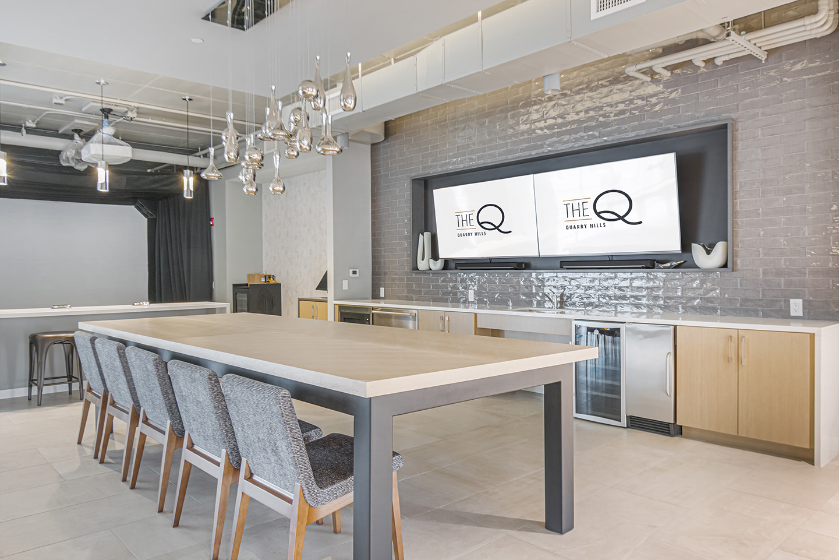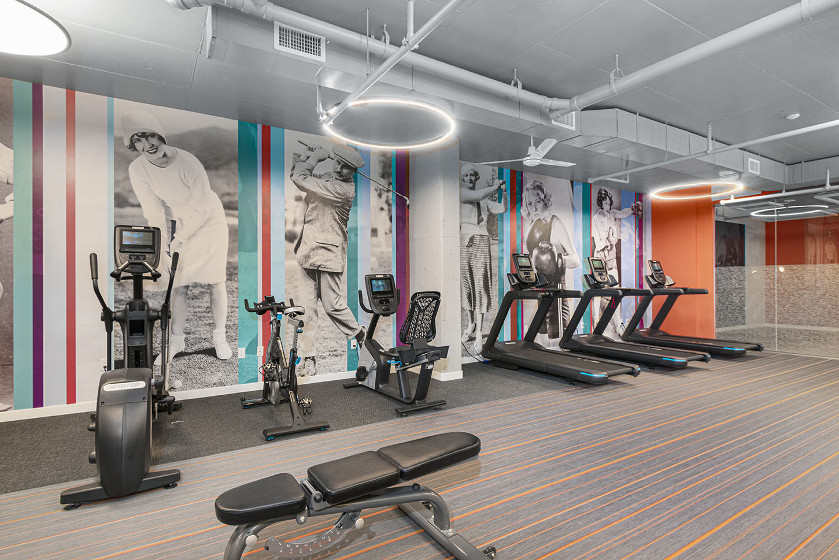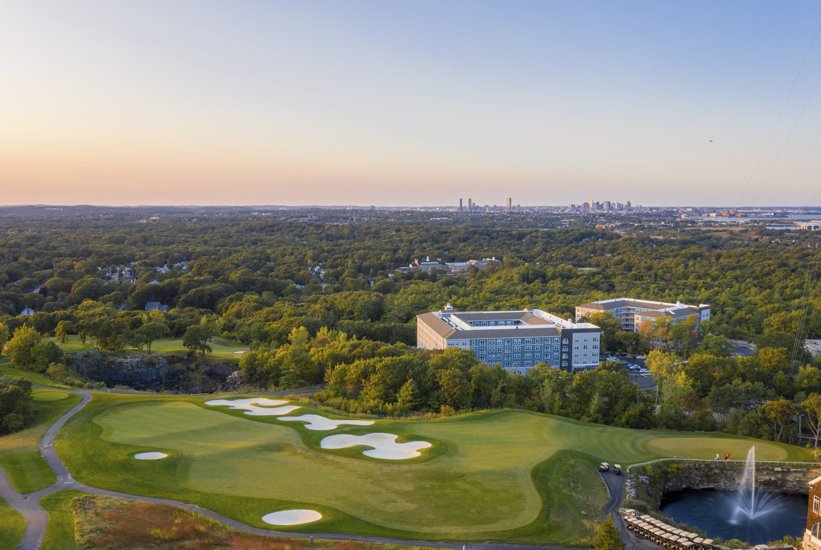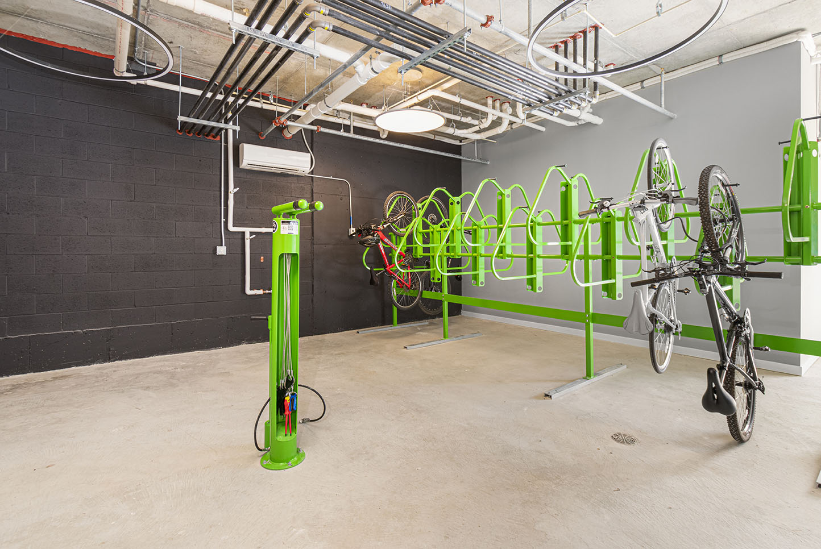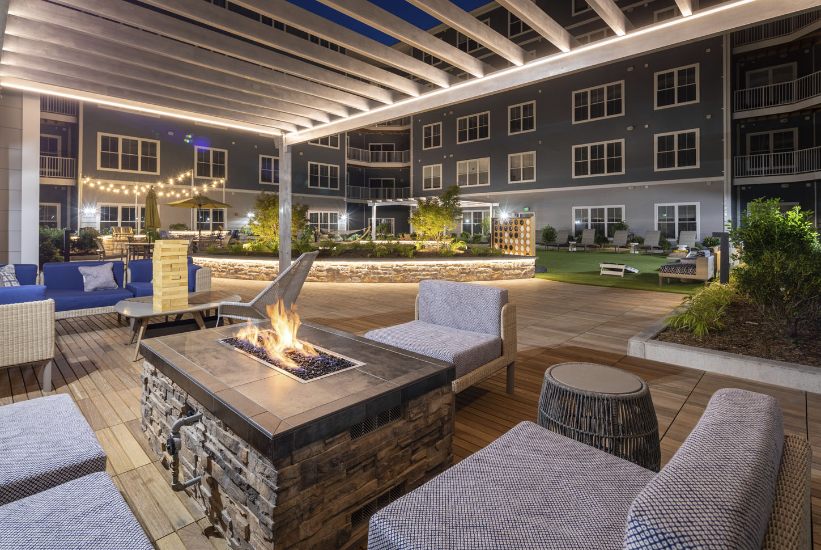Designed in two five-story buildings over underground parking, The Q is positioned in a wooded setting. Upper floor units looking north have views of Dorchester Bay and the Boston skyline, and all units looking west have views of the Granite Links golf course, or the treetops of the Milton countryside.
The Q benefits from access to Boston and Cambridge via I-93, and all of Boston’s inner suburbs via I-95. The Q also has excellent public transportation via the Quincy Adams Station, which is served by the MBTA Red Line, three commuter rail lines, and over a dozen bus lines. Community amenities include a resident lounge and clubroom, golf simulator, outdoor landscaped courtyards with water features and seating areas, a fire pit, and an outdoor kitchen, plus a fitness center with a separate specialty-fitness room. The Q offers top-of-the-market finishes with nine-foot ceilings, custom cabinets and hard-surface countertops, and stainless-steel appliances with fully upgraded fixtures.





