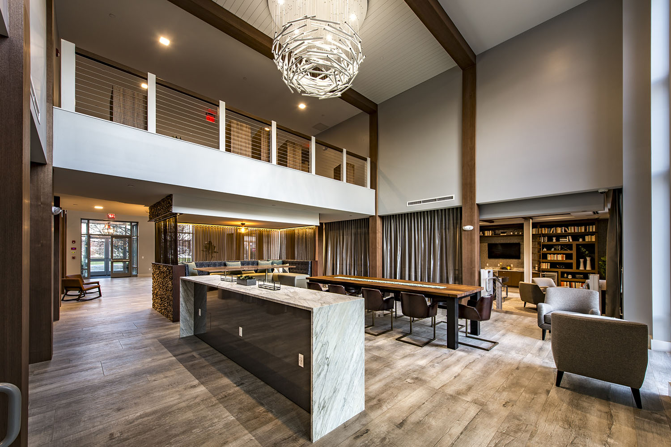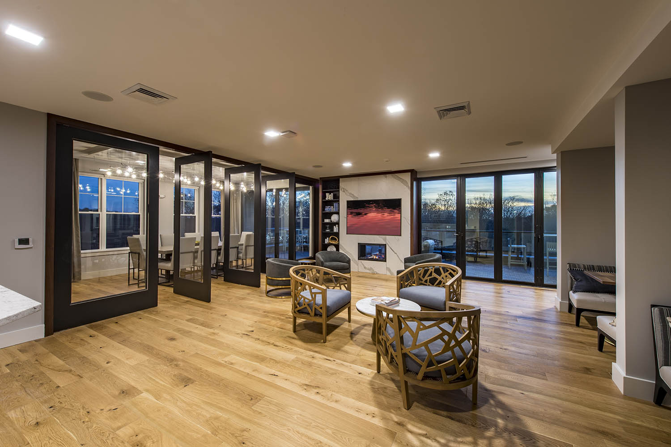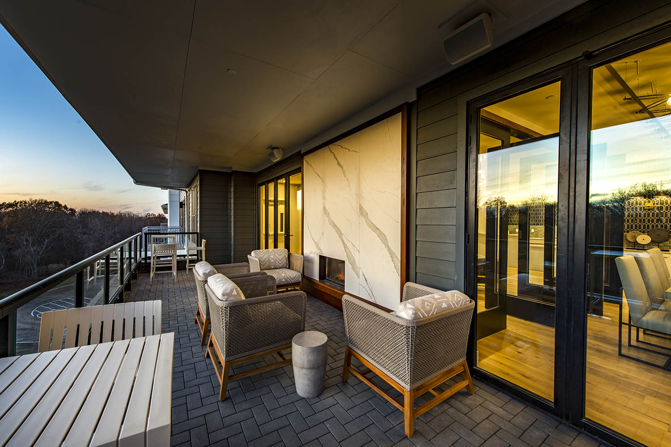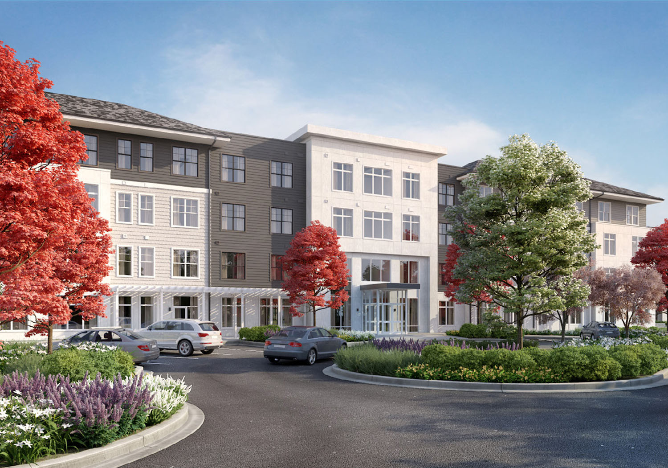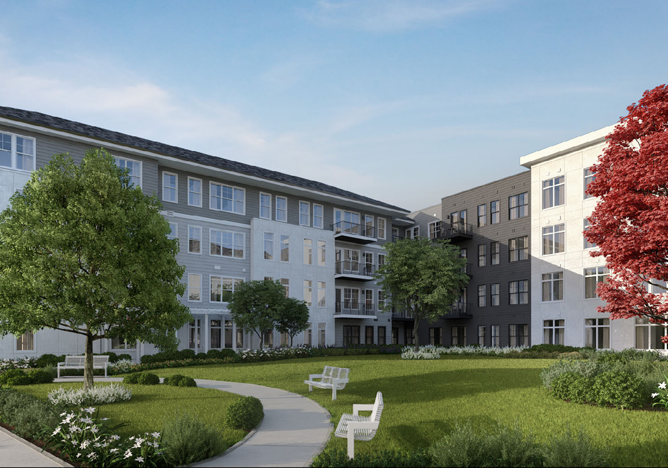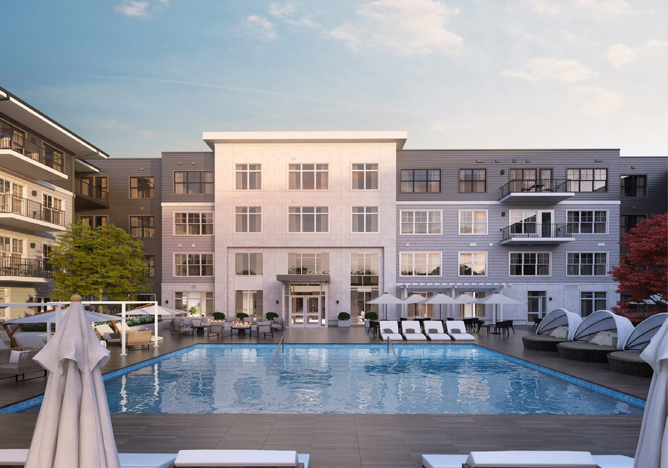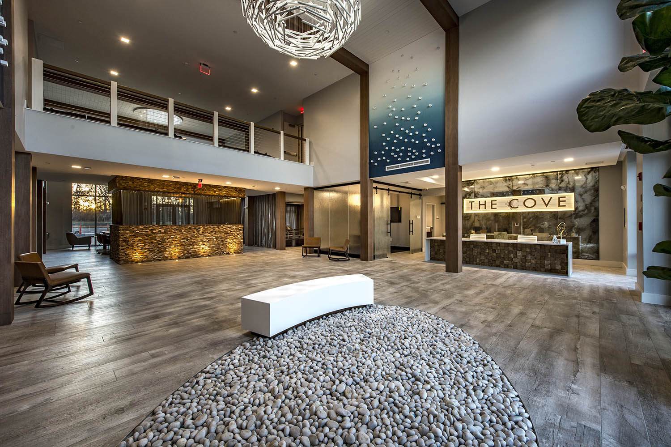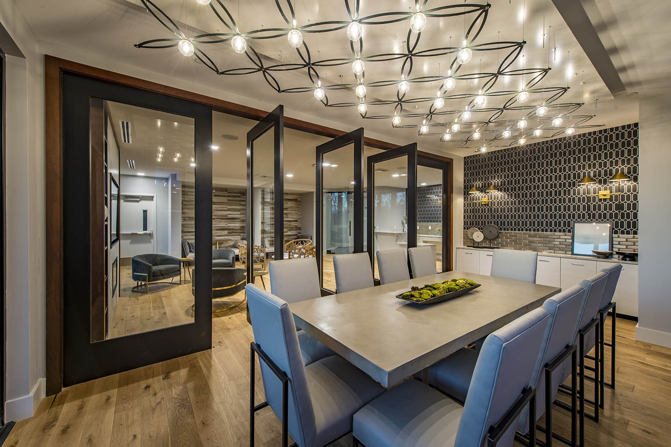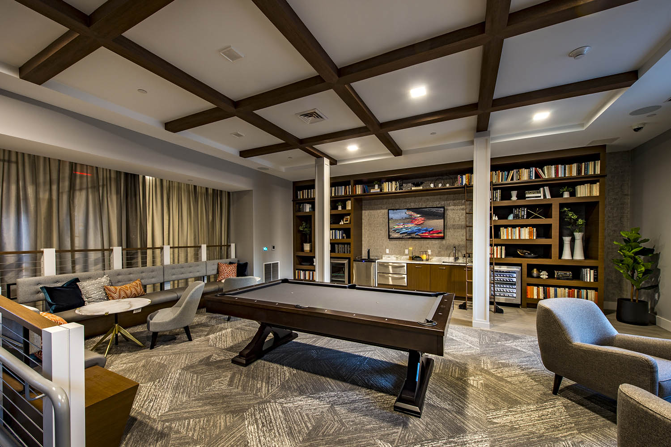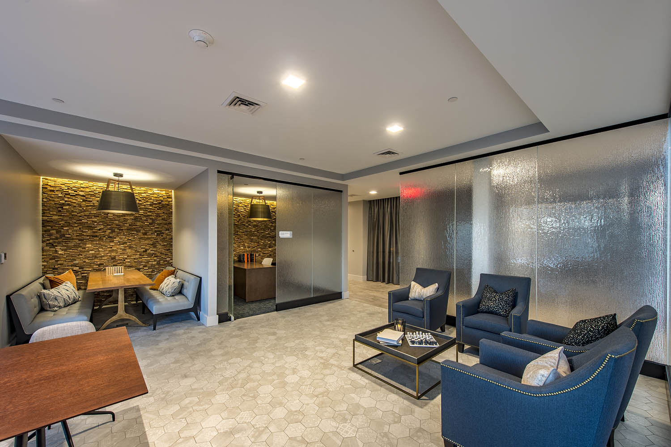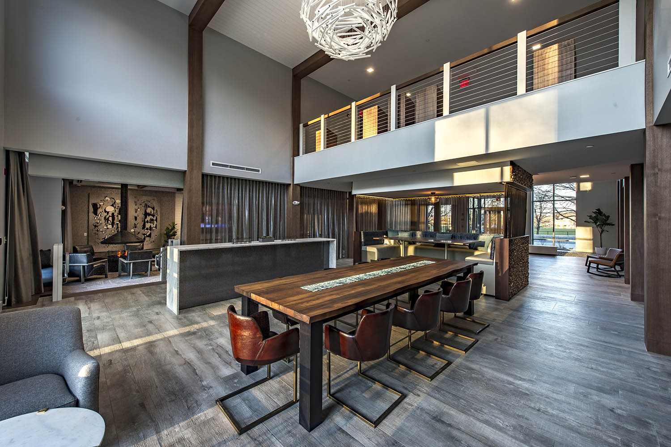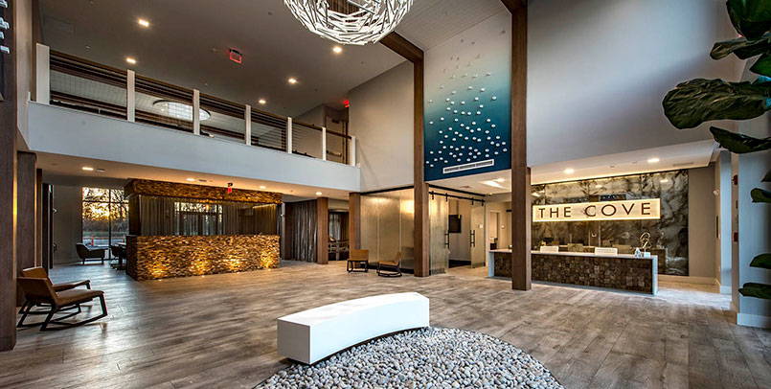
05 Aug The Cove in Hingham MA
The Cove, a 220-unit luxury apartment development we’ve been working on in partnership with Alliance Residential, is now officially open. This new community, on the water in Hingham, MA, boasts luxury finishes, modern layouts, and incredible views of Massachusetts Bay. The project sits adjacent to the Hingham Shipyard, Hingham Ferry Station, and connects to Bare Cove Park with nearly 500 acres of open space. CUBE 3 provided master planning, architecture, and interior design services for the project.
Drawing residents into the suburban coastal vibe of Hingham, The Cove offers large spacious units, inviting common areas, and work from home spaces designed for residents with current or permanent remote opportunities.
The hospitality style reception and spacious lobby are filled with natural light, as well as wood, steel and nautical elements. Amenities include home office space, a state-of-the art fitness area, large resort-style pool, seating, fire pits, an outdoor kitchen, and an arbor with swings and beautiful landscaped areas surrounding it.
The upper floors include a second floor mezzanine, a fourth floor “sky lounge” with views of Bare Cove, and additional amenities including a wine tasting room, double-sided fireplace and exterior deck.
Many of the large existing trees were kept to incorporate into the landscape design. One large tree in particular became the focal point for the front door of the site, so the site layout was designed around its location. Lots of new trees and other plantings were added to the existing trees.
As always, the sustainability of our projects is paramount. The Cove was built with durable and sustainable materials inside and out. On the outside, creative grading was utilized onsite to shield adjacent neighboring community from light spill and light pollution, and the majority of the exterior is clad in James Hardie fiber cement siding, made from natural and sustainable raw materials and low in toxicity. Most of the roofing, made from VOC materials, is white to cut down on heat absorption. On the inside, sustainable features include low flow plumbing fixtures for reduction of water use, and water and electricity metering for tenants. Units include energy efficient, Energy Star Rated appliances and equipment, and there is a recycling program on site. Electric car charging spaces are available inside the garage and for surface parking. Pedestrian friendly, the project is within walking distance of local amenities (grocery, restaurants and retail), and alternate commuting options at The Shipyard (bus, MBTA ferry, etc.)
Working with Alliance Residential Company and Callahan Construction Managers, we were able to bring this breathtaking project to fruition. Our hats are off to everyone who worked so tirelessly to bring even more beauty to the Hingham waterfront.
Key Project Facts
- 220 Units with 1, 2 and 3 Bed Unit Types
- 11,000 GS of Leasing and Amenity Spaces
- 400,000 GSF with 100,000 SF of Structure Parking
Development Team
- Develop / Owner: Alliance Residential
- Architect / Interiors: CUBE 3
- Structural: Veitas & Veitas Engineers
- Landscape: Shadley Associates
- MEP / FP: Wozny Barbar Associates
- Code: Cosentini Associates
- General Contractor: Callahan Construction
- Civil: Allen & Major Associates







