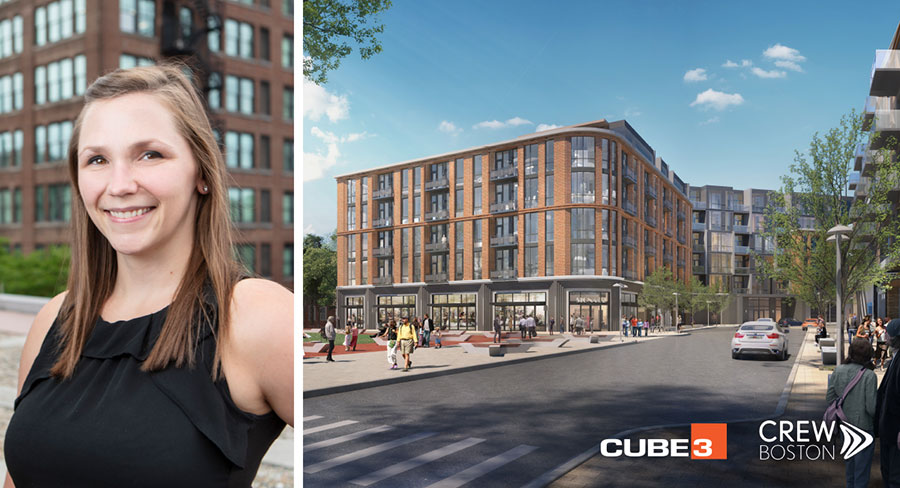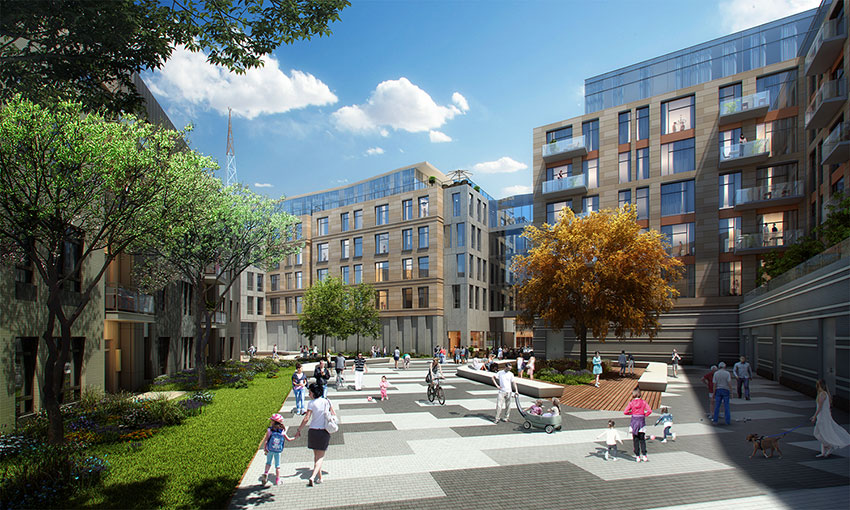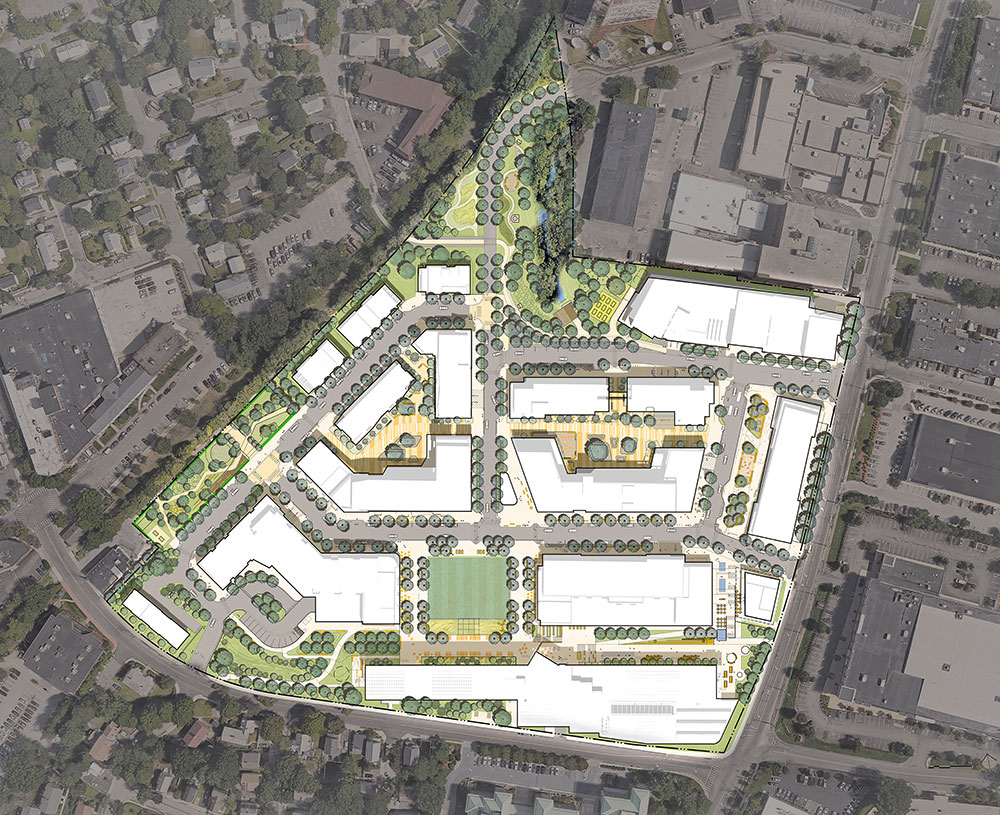
22 Oct CREW Boston: Discovering a 21st Century Green Neighborhood in a Newton Gateway
CUBE 3 Senior Project Manager, Michele Quinn, was recently called on by CREW Boston (formerly New England Women in Real Estate (NEWiRE)) to participate in the recent panel “Northland’s Newton Development: Discovering a 21st Century Green Neighborhood in a Newton Gateway.” We asked Michele to reflect on the project, 40 years in the making, and share her approach as she continues to lead our team as Master Planners for the project:
My focus was on the design evolution of the project – and as the primary Master Planner for the project CUBE3 has had a constant voice in defining strategies that will allow the public realm and the active street spaces to be the baseline for the development of the project; along with 800 above-and-beyond residential apartments.
As architects, we tend to focus on buildings – but as a project NND is about so much more than the individual buildings. (100% at the risk of sounding too cheesy) NND is really about the development of a new, great, comfortable, memorable place. We started 8 years ago with a primary objective of the revitalization of the Saco Pettee Mill building, and we’ve followed that thread through the entire development by creating a place that is authentic in its capacity to remain timeless.
The project has always been rooted in sustainability with LEED for Neighborhood Development as a baseline. When we started, Passive House was not being done in the North East – but in the last four or five years it has taken hold as a competitive strategy in multifamily. Seeing the development transition from “just” Sustainable to Passive House nearly seamlessly is a lesson to us all that it’s not necessarily about doing or spending more – but it’s about designing smarter, building better and spending more wisely. We will be purchasing top of the line triple-pane windows, but we will be spending much less on mechanical systems, building an envelope that is 5-10 more times airtight than code requires, and as a result saving on utility costs indefinitely.
As a developer that maintains their projects – Northland is keenly aware of the benefits of a more durable, more resilient property. Passive House design strategies add to the dimensionality of timelessness that this project will embody.








