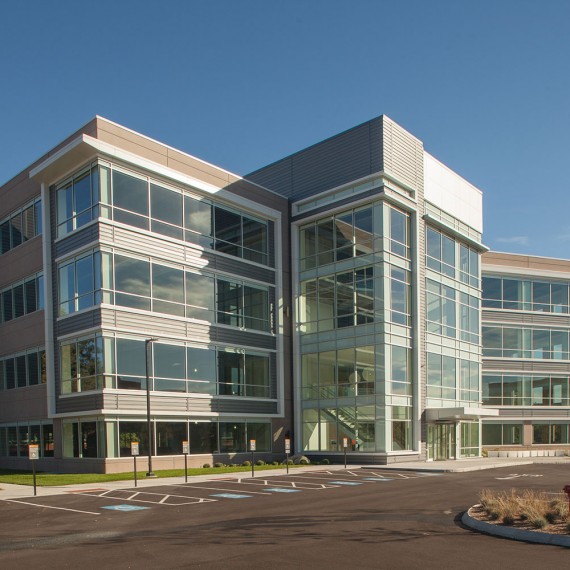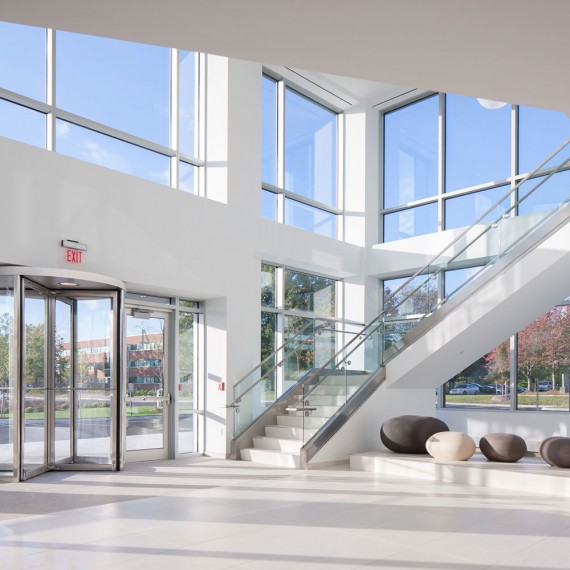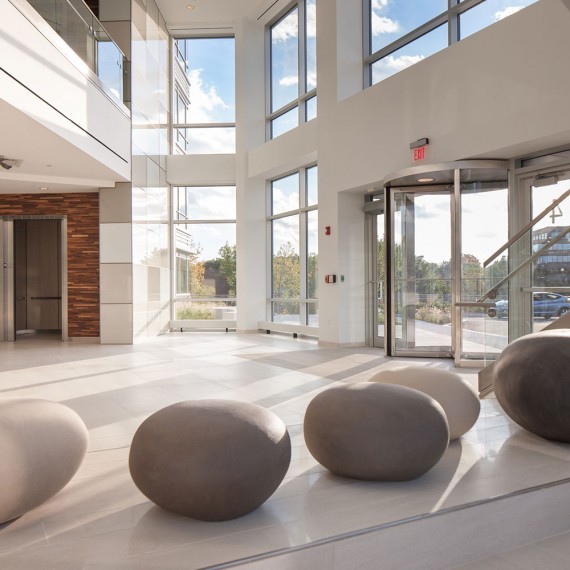4 Burlington Woods Drive
CUBE 3 is well-known nationally as a design industry and innovation leader—providing thoughtful, individualized solutions for a wide range of architectural, interior design and planning challenges. Offices in Lawrence, Boston and Miami.
cube 3 studio, cube 3, architecture, interiors, interior design, planning, master planning, programming, architectural design, LEED, academic, college campus, corporate, workplace, fitness, sports, healthcare, hospitals, hospitality, hotel, residential, retail, Lawrence, Boston, Massachusetts, New Hampshire, Rhode island, Miami, Florida
16073
portfolio_page-template-default,single,single-portfolio_page,postid-16073,bridge-core-3.1.1,qode-page-transition-enabled,ajax_fade,page_not_loaded,,qode-theme-ver-30.0.1,qode-theme-bridge,qode_header_in_grid,wpb-js-composer js-comp-ver-7.5,vc_responsive
About This Project
4 Burlington Woods Drive
Burlington, MA
4 Burlington Woods features efficient and open floor plates that maximize connectivity, two dynamic sunlit two-story atriums, mature landscaped grounds, and direct highway access.
The new building is designed for complete end user flexibility. Tenants of all sizes will benefit from the open layout, floating interconnecting four-story stairway, floor-to-ceiling windows for an infusion of natural light, high ceilings, energy efficient systems, and 50 Podium Parking Spaces & 300 Surface Parking Spaces.
Project SF: 125,000
Property Website: 4burlingtonwoods.com
Photography © Neil Alexander Photography
Renderings © by Tangram 3DS
Category
Architecture, Corporate
Tags
Architecture, Burlington, Burlington Woods, Corporate









