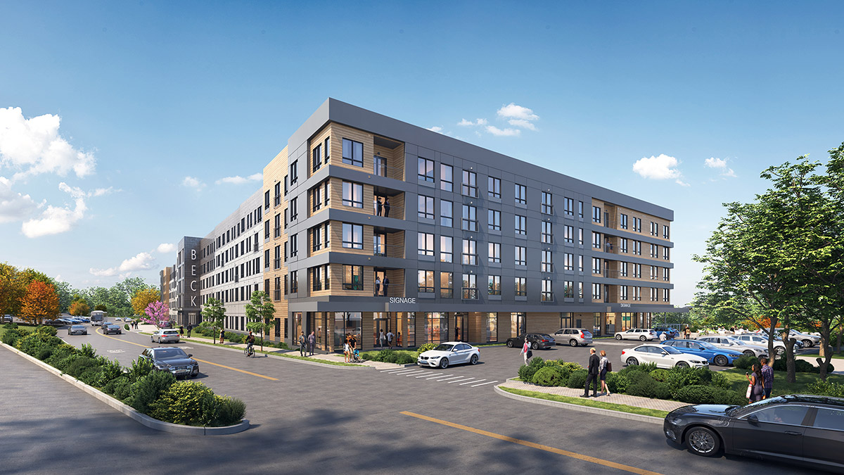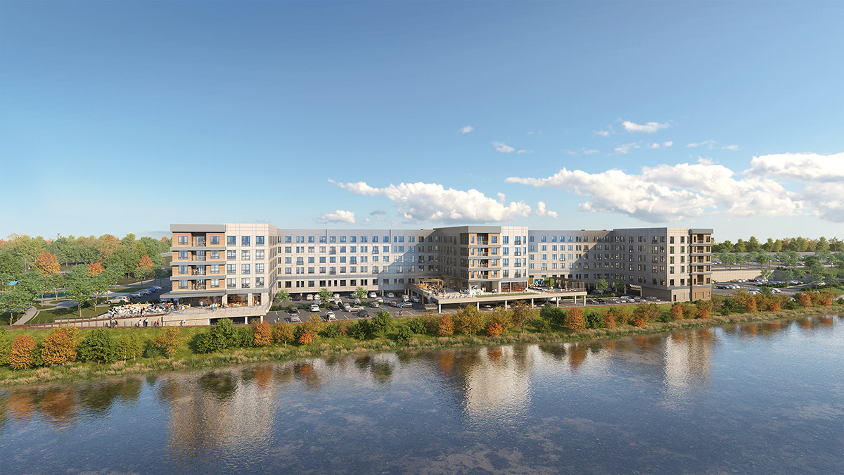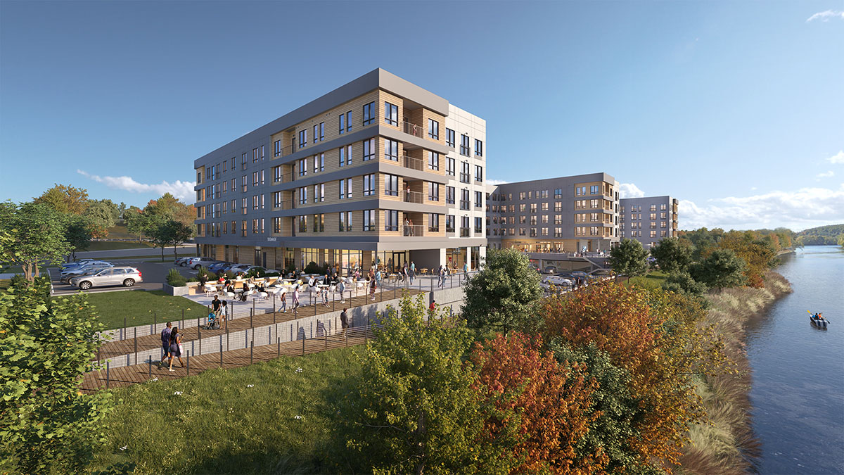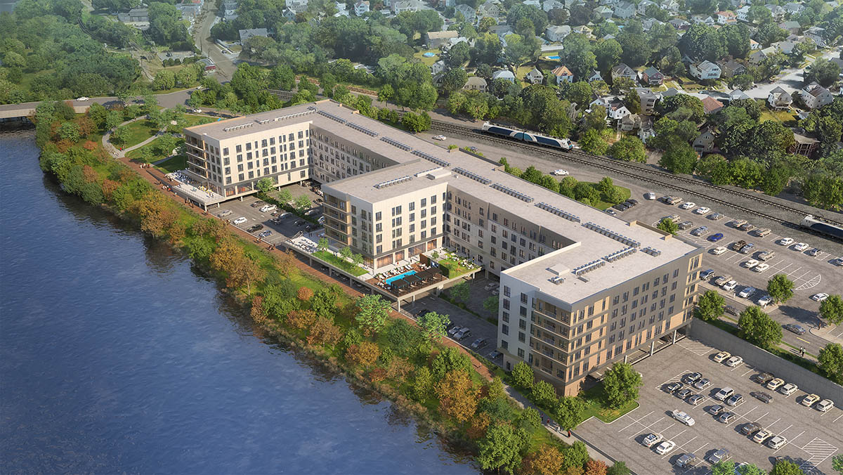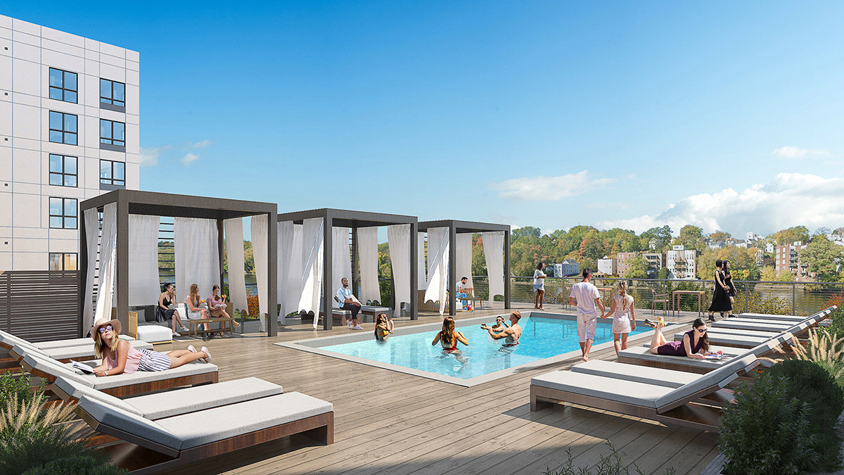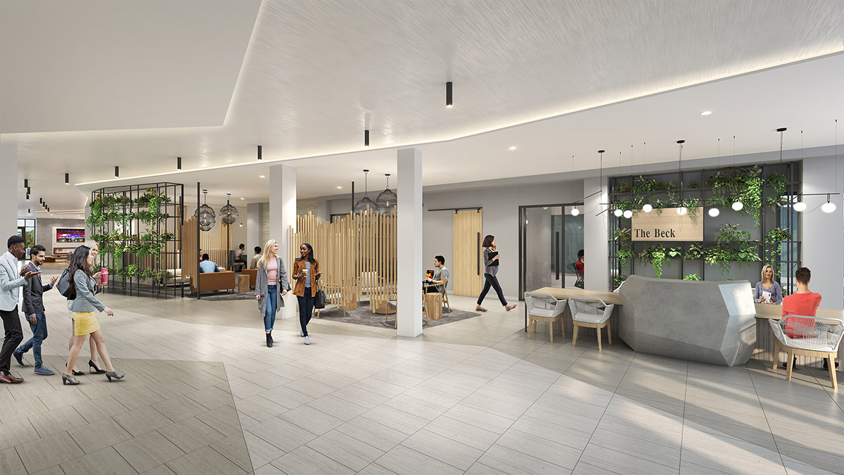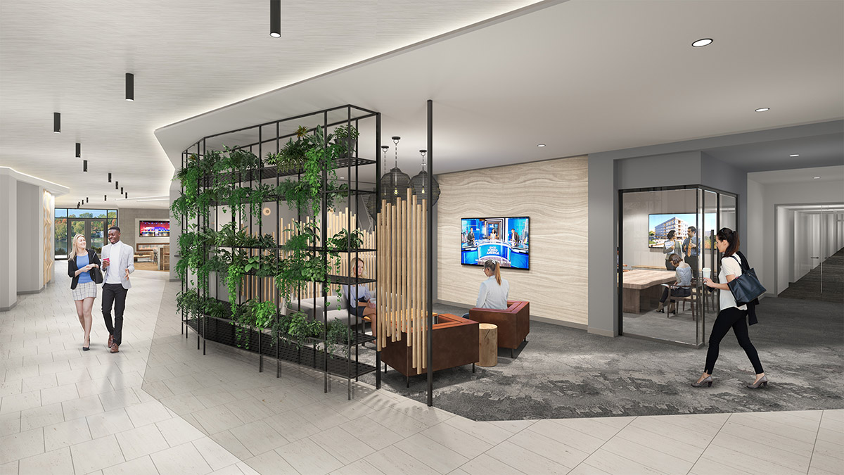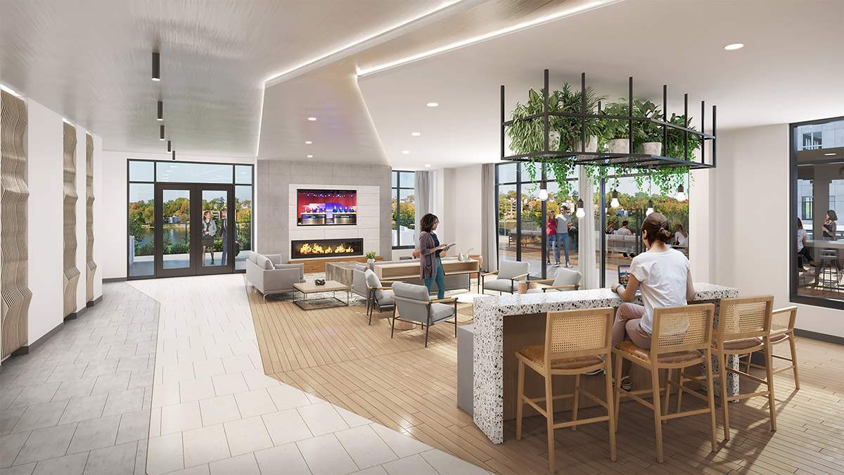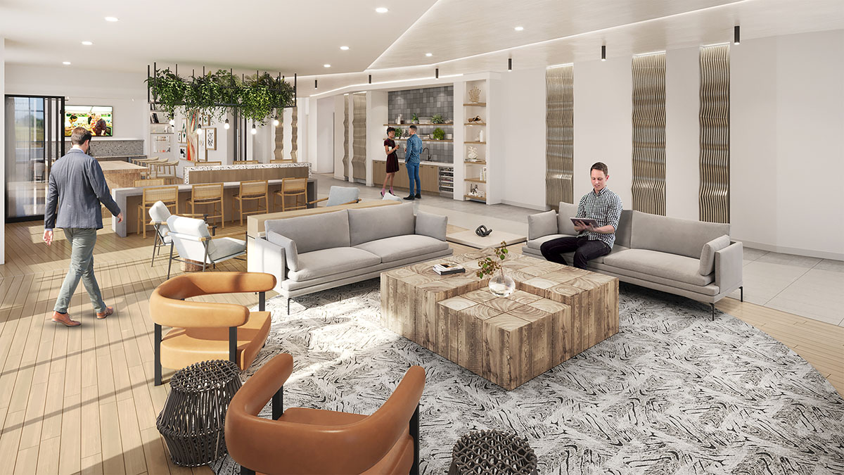
The Beck
About This Project
The Beck
Haverhill, MA
This transformational project will take the vacant and overgrown former factory site at the Bradford Commuter Rail station and transform it into a vibrant community-oriented mixed-use development. This project envisions 290 residential units, 10,000sf of retail, 3.2 acres of public parks and Riverwalk. Amenities on the property include restaurants, lounge, robust WFH and shared leasing space, fitness room, indoor outdoor gaming space, two outdoor lounges, pool deck, clubroom, bike shop, package room, mailroom, and pet wash. The amenity spaces interact with nature via large 180 swing doors, nana walls, and storefront glass. Indoor amenities Club Room, Private Dining, and Game room spill out into the exterior amenity courtyard featuring two outdoor lounges, pool deck, and outdoor kitchens.
Amenities spaces of The Beck, named for the site’s location on the Merrimack River, pull from the building’s strong connection to the surrounding site. Everyone is so inundated with technology + over stimulation throughout their day, The Beck offers a calm, natural environment to help bring balance back to resident’s lives. A feature element carves through the ground floor amenity, as a river carves through the land, guiding residents from the welcome lobby, through shared amenity spaces, to the river views at the northwest side of the building, reinforcing the properties strong connection to the site. Interiors are serene and inviting, melding perfectly with the views of the Merrimack River beyond them.
Units: 290
Developer: Procopio Companies
Contractor: Dellbrook JKS
Civil Engineer: Bohler
Structural Engineer: H+O
MEP/FP Engineer: BLW Engineers
Landscape Designer: Bohler






