
The Elliot at River’s Edge Main Entrance

The Elliot at River’s Edge Main Entrance and Drop-off

The Elliot at River’s Edge Main Stairs and Front Desk
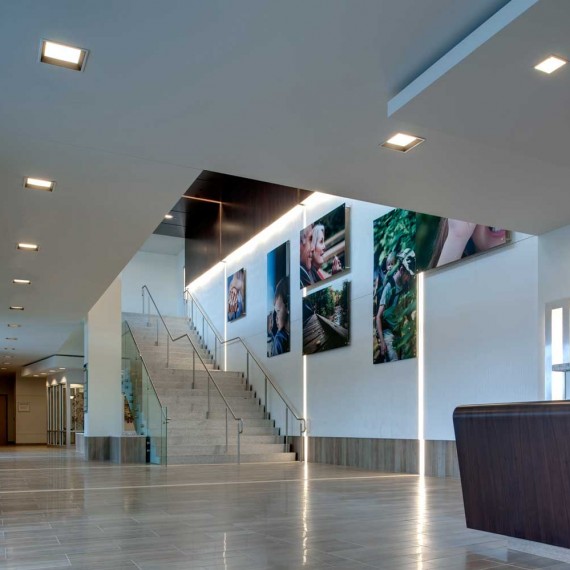
The Elliot at River’s Edge Main Stairs
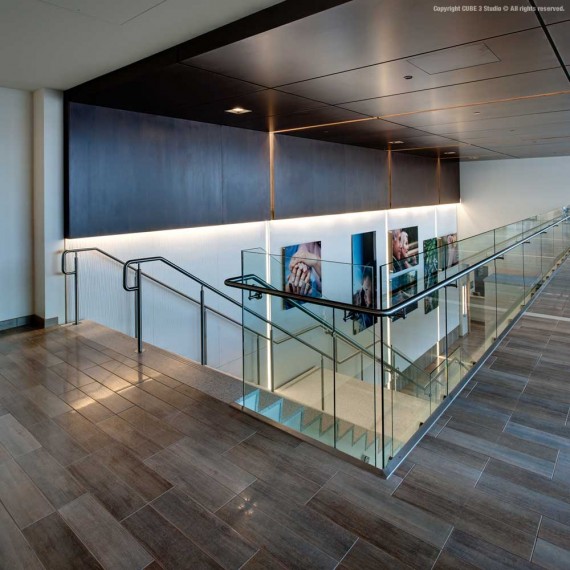
The Elliot at River’s Edge Second Floor Hallway
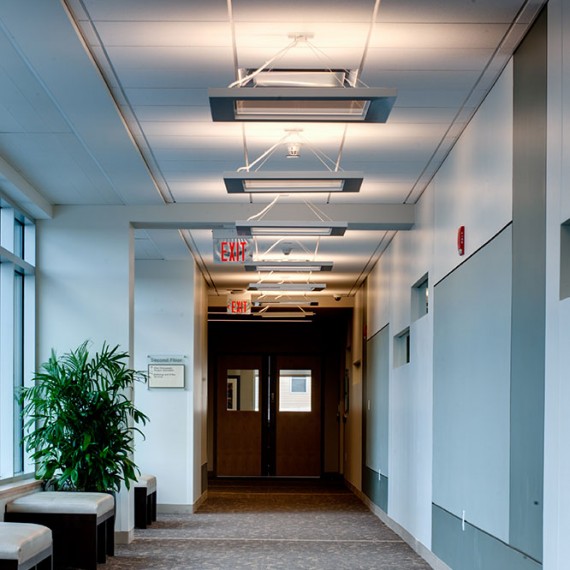
The Elliot at River’s Edge Reception Area
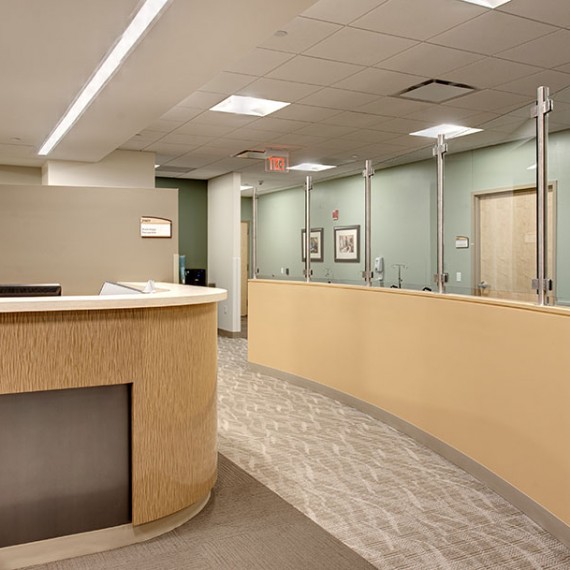
The Elliot at River’s Edge Waiting Area and Lounge
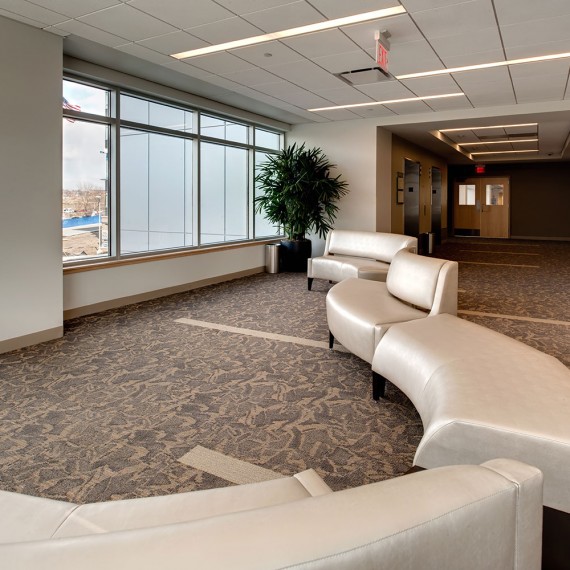
The Elliot at River’s Edge Reception and Check-in Desks
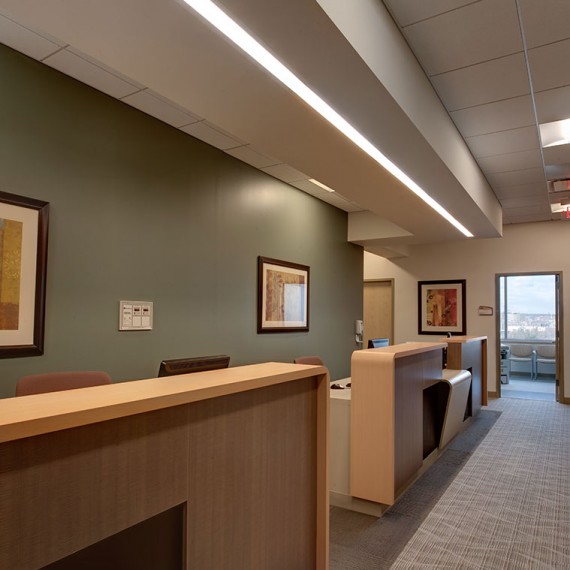
The Elliot at River’s Edge Cafeteria
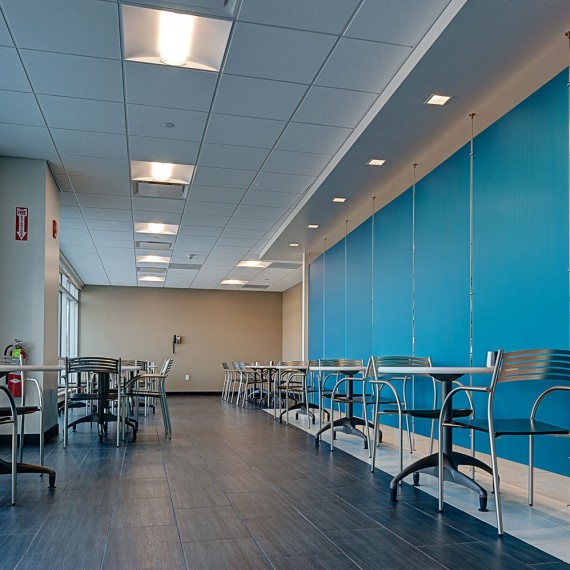
The Elliot at River’s Edge Wellness Center
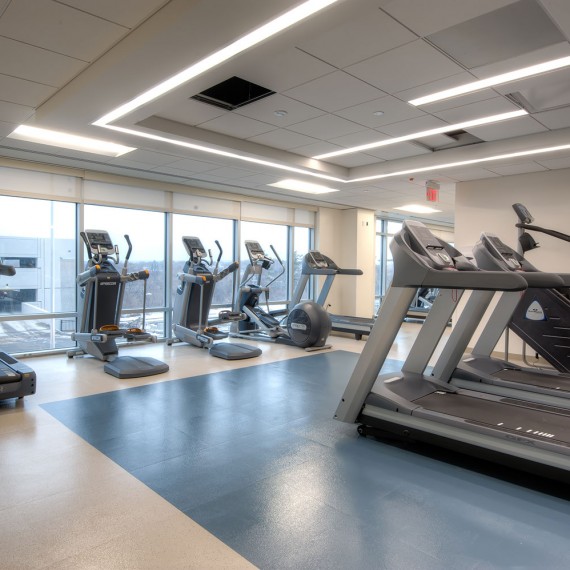
The Elliot at River’s Edge MRI
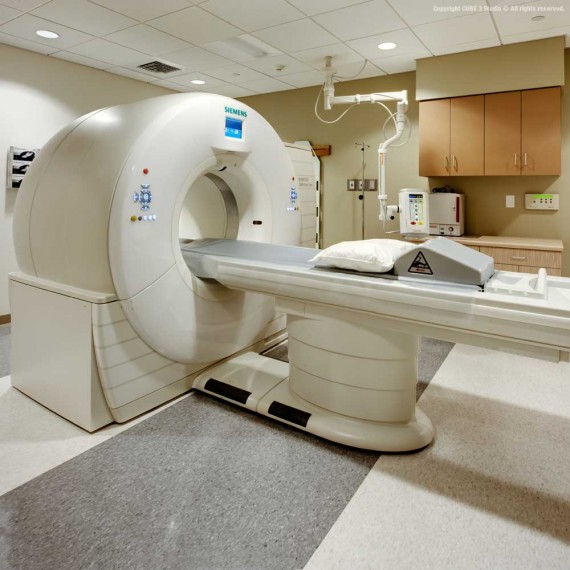
The Elliot at River’s Edge MRI
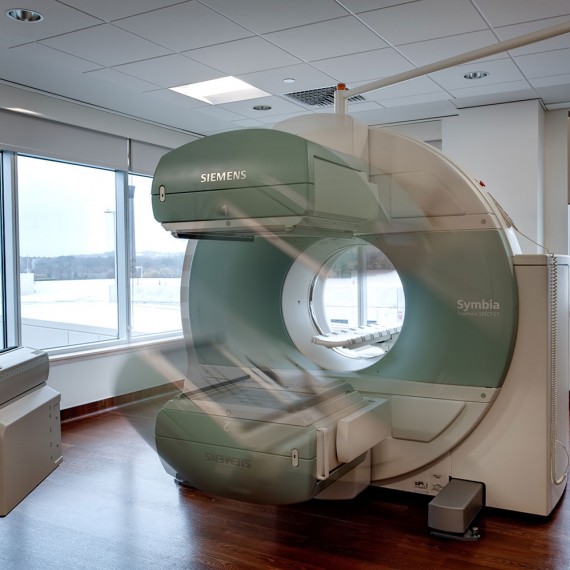
The Elliot at River’s Edge MRI
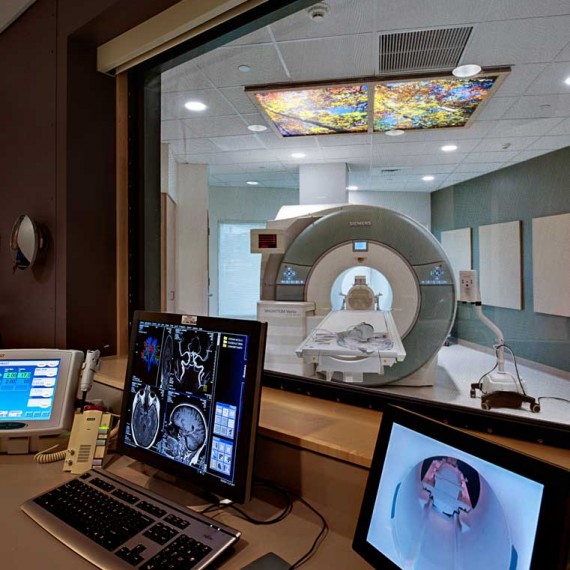
The Elliot at River’s Edge Operating Room
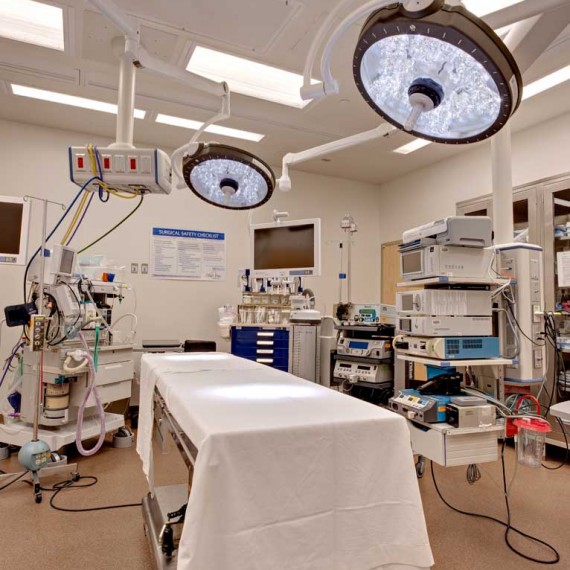
About This Project
The Elliot at River’s Edge
Manchester, NH
Over the course of 1,300 diligent days, the CUBE 3 team brought a building design to life through the successful implementation of this project’s construction plan. The 255,000 SF development was constructed on a brownfield site that had to be completely restored, more than 4 acres of which were donated to the city to be used as a public park.
The completed ambulatory health care center has 30 distinct departments in total, and features a full diagnostic imaging center—complete with 34 pieces of imaging equipment, an ambulatory surgery center, urgent care, women’s health, endoscopy, wound care, pain management, cardiac/pulmonary rehabilitation and testing, as well as many specialty services. The project was fully coordinated in BIM as a means of efficiently catalyzing the planning process, and includes more than 7 miles of sprinkler piping.
Throughout the development process, our construction team, 91 percent of which are New Hampshire residents, ensured eco-friendly methods were utilized throughout the design and construction stages. Owing to these measures, 1,500 trees were donated for replanting during the topping off ceremony and 22 trees were saved due to the paperless construction administration process. In addition, The Elliot at River’s Edge is one of the first facilities in the country to register for LEED for healthcare and the building is 16.2% more efficient than the base line ASHRAE model.
From concept through construction, our team worked closely with the site’s construction manager to make key financial, construction and value engineering decisions that would allow us to meet design goals, stay on time and remain on budget. These objectives were put in place not just to satisfy our customer, but to satisfy the patients treated by The Elliot. For example, we installed 500 lb. carriers on all toilets throughout the building in order to address the needs of the bariatric population.
The outcomes of this entire project speak for themselves: shorter surgical recovery times; urgent care treatment capability, which exceeds expectations due to its ease of access; and unparalleled diagnostic imaging equipment, including an open-bore 3T MRI and Dual-Energy CT.
Awards:
- 2011 Build New England Award – AGC of New England
- 2011 Building New Hampshire Award – “Commercial Building – Health Care Facility – Over 50 Million”
- 2011 – Awarded #7 Most Beautiful Hospital in America by Soliant Health
Parking Spaces: 978 – Largest private garage in NH
Project SF: 255,000 on 7 stories
Property Website: Elliothospital.org
View the Interactive Case Study
Photos © Bob Lussier Photography





