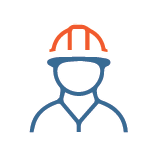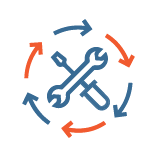
Healthcare Dev
The key to success is our ability to balance the functional and technical aspects of the design process with inspiration, creativity and innovation. Regardless of its size and scope, every project begins with collaboration.
CUBE 3 has the expertise and experience to partner with and guide our clients through every step of the process from Programming and Concept, Design Development, to Construction Bidding and Regulatory Approvals.
Our technical knowledge of healthcare and building construction are the foundation of every project, and our understanding of work flows, equipment and MEP requirements lend themselves to better serving patrons, patients and staff.

OUR SERVICES
PROCESS

PROGRAMMING +
CONCEPT

SCHEMATIC
DESIGN

DESIGN
DEVELOPMENT

DESIGN APPROVAL
CONSULTATION

CONSTRUCTION
DOCUMENTS

APPROVAL
SUBMISSION

CONSTRUCTION BIDDING +
COST ANALYSIS

OBSERVATION OF
CONSTRUCTION

DESIGN + CONSTRUCTION
PHASING

EXISTING CONDITIONS
VERIFICATION
SOME OF OUR HEALTHCARE WORK

Architectural Design
They key to success is our ability to balance the functional and technical aspects of the design process with inspiration, creativity and innovation. Regardless of its size and scope, every project begins with collaboration. CUBE 3 has the expertise and experience to partner with and guide our clients through every step of the design process from concept to completion. Our technical knowledge of healthcare and building construction are the foundation of every project, and our understanding of work flows, equipment and MEP requirements lend themselves to better serving patrons, patients and staff.
Interior Design
Our interior design team is immersed in every aspect of your project, beginning with a complete analysis of your challenges, goals and ambitions, and allowing them to become completely aligned with your vision. Armed with decades of experience, our team applies both creative and technical solutions, to achieve functional, sustainable, and aesthetically pleasing interior environments customized to enhance the overall experience for every occupant. Space planning, finish selections, custom millwork and decorative lighting are specifically selected to meet the rigorous demands of healthcare environments and help our clients create a strong presence within the healthcare industry, ultimately unifying the look and function of all your spaces.
Master Planning
The Master Planning of any campus will provide a physical plan to support your future growth, including phasing and projected costs. Our team will create a collaborative environment designed to help us develop a complete analysis of your existing conditions — from department space allocation, to MEP infrastructure, to finish and branding conditions — and discover opportunities for re-locating services within the existing campus, planning for additions and expansions, as well as growth on adjacent properties. Transportation, traffic patterns and parking, on-site and in relation to the surrounding town, will be evaluated.
Lean Design Process
Lean and Six Sigma design services are focused on the elimination of waste and decreasing defects by reducing variation, respectively. We embrace these data-driven methodologies to define measure, analyze, and improve every project. Our Lean Agents can assist you in identifying and eliminating waste in your facility by improving the overall process flow (Lean) and optimizing each step of the process (Six Sigma). The first step is to define plan objectives and align them with the senior leadership’s goals to assure effective outcomes. Our staff will provide pre-training to staff and facilitate the Lean workshops throughout the process, while making sure all process improvements are in line with project objectives, budgets, and schedules.
Compliance Consulting
Our strong relationships with multiple organizations, including the Department of Public Health (MA), Determination of Need, Department of Health (RI), Department of Mental Health, Joint Commission, CMS, Massachusetts Architectural Access Board and ADA, and the Board of Registration in Pharmacy can be helpful by simplifying and streamlining compliance approvals. Our team will review your existing spaces for compliance with the many varied regulations in the New England Area and other Authorities Having Jurisdiction, recommend design changes that will make your space compliant with the latest requirements and help with documentation and submission to the proper authorities.
Equipment Coordination
Our healthcare projects are typically equipment intensive — from coordinating new and existing equipment, through the design process to final completion. Our understanding of how medical staff uses equipment and how it affects patient care allows us to expertly plan your project and make every necessary consideration around what is often the most expensive component. Our team will effectively and efficiently assist with the development of equipment lists and cut sheets for new or relocated equipment so it can be located and coordinated with mechanical, electrical, and plumbing. During multiple phased projects we can plan locations for large equipment to reduce the number of moves and re-certifications.


