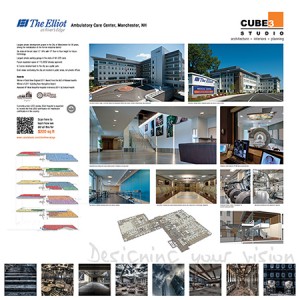08 Nov CUBE 3 Studio at the 2012 HEALTHCARE DESIGN Conference
November 8, 2012
CUBE 3 Studio’s Nicholas Middleton, RIBA, CEO/ Partner and Adam Wagner AIA, LEED BD+C, EDAC, ACHA, Senior Project Architect, returned from four days at the 2012 HEALTHCARE DESIGN Conference (HDC). Held at the Phoenix Convention Center in Arizona, the event drew a record breaking 3,700 attendees from 30 countries for its ceremonious 10th year. The annual conference is for professionals involved in the design and construction of healthcare facilities and is in association with The Center for Health Design and conjunction with the AIA, ASID, and IFMA-HCC. The conference showcased 150 educational and networking sessions, roundtables, workshops, and facility tours, providing attendee’s opportunities to earn CEUs while learning and discussing current trends and challenges facing healthcare facility design.
“Our attendance at the conference ensures that CUBE 3 Studio keeps the pulse of current trends in health care design,” said Adam Wagner, who was attending for the 6th straight year, “We can also share and showcase innovations we have brought to the design community to improve healthcare architecture on a national level.”
HDC’s impressive audience comprised of executive-level directors, architects, CEOs, designers, and hospital administrators representing 30 countries including Australia, Canada, Egypt, Denmark, and Taiwan. The HDC is a great platform to network and speak one-on-one with international leaders and innovators in the design world.
“Discussing approaches, solving healthcare design problems and collaborating with colleagues is one of the great benefits of this event”, said Wagner.
The conference is an elite venue to discover developing healthcare design trends, insight on where the industry is going, and how public policy is effecting healthcare projections. CUBE 3 Studio finds this information extremely advantageous for upcoming projects and carefully weaves this knowledge into their design strategies.
CUBE 3 Studio also had a booth display in the architectural showcase gallery. The booth featured an in-depth case study for Elliot at River’s Edge – Ambulatory Care Center in Manchester, NH. The booth showcased the 255,000 square foot facility and gave insight on how unique design challenges were solved with creative solutions. The graphic explained the design approach and how close coordination with the owner and general contractor resulting in a state of the art facility costing only $220 per square foot. A QR code was available to link attendees to the online interactive case study. You can find it here.
Middleton and Wagner each attended over ten seminars and workshops during the conference, and Wagner also joined fellow American College of Healthcare Architects (ACHA) members at their annual luncheon. One of the most memorable events was the keynote address by Christopher Downey, RA, an architect, planner and consultant who lost his sight in 2008. He spoke on how his loss of vision has helped him understand buildings beyond what most can visually see and how architecture can be more engaging as a full body experience using all of the senses.







