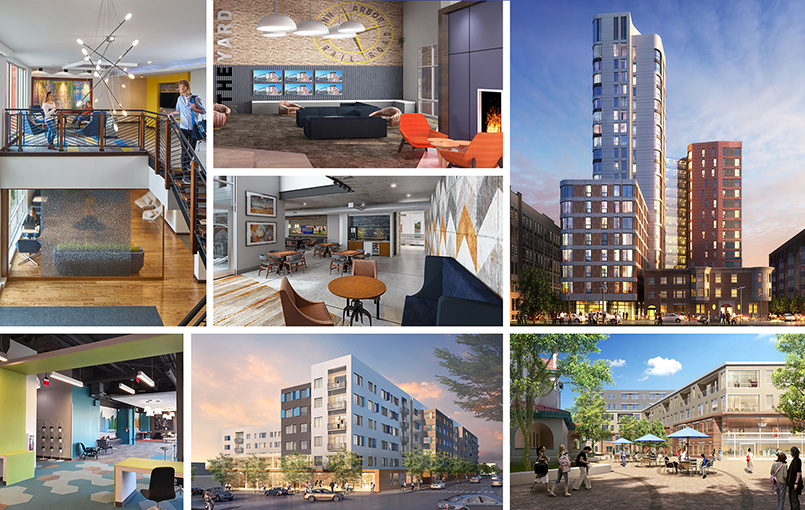
13 Sep CUBE 3 – 2018 Mid-Year in Review
2018 has been a successful year for everyone at CUBE 3 Studio. Several of our academic and student housing developments broke ground at the end of 2017 with many more projected to be completed this year. We would love to share a preview of our innovative projects and designs ongoing, below is a snapshot of just a few of our exciting student housing projects:
West Edge – Colorado Springs, CO
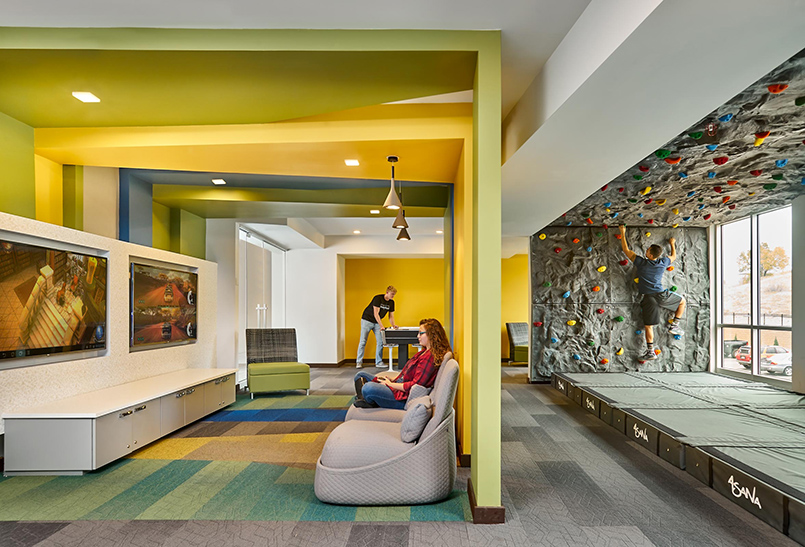
Located just a block from the University of Colorado Colorado Springs, CUBE 3 was the studio behind the interior design of the student oriented project, West Edge. Our team worked with the architect as well as the client, Gilbane Development Company, to develop all amenity, leasing, and student areas totaling 12,000 SF. Our team used levels of visual privacy to create an immersive social environment, including a variety of different spaces, allowing students to feel comfortable whether they are socializing, studying, gaming, or working out. Industrial style garage doors open to an outdoor yoga lawn, creating the option for the fitness center to be private or connected, while allowing engagement with the community. To learn more about West Edge and to view additional photos, click here.
TENN Student Living – Knoxville, TN
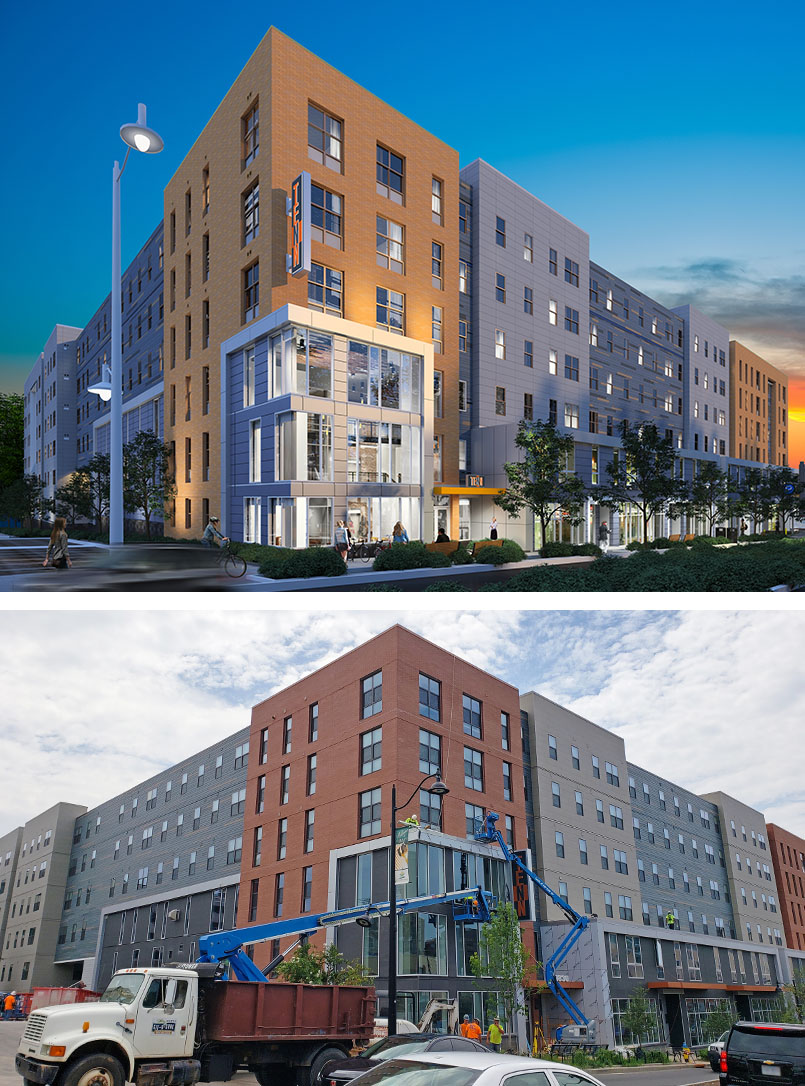
In Knoxville, TN, the mixed-use student housing project, TENN Student Living, is expected to be completed this fall. This project with Campus Apartments will include retail and amenities to supplement the thriving University of Tennessee campus. Once completed, this eight-story, 600 bed residential building will include seven levels of parking in an attached garage for its residents and the customers of the 9,800 SF of pedestrian-oriented retail along Cumberland Avenue. To learn more about TENN Student Living and to view additional photos here.
LightView at Northeastern University – Boston, MA
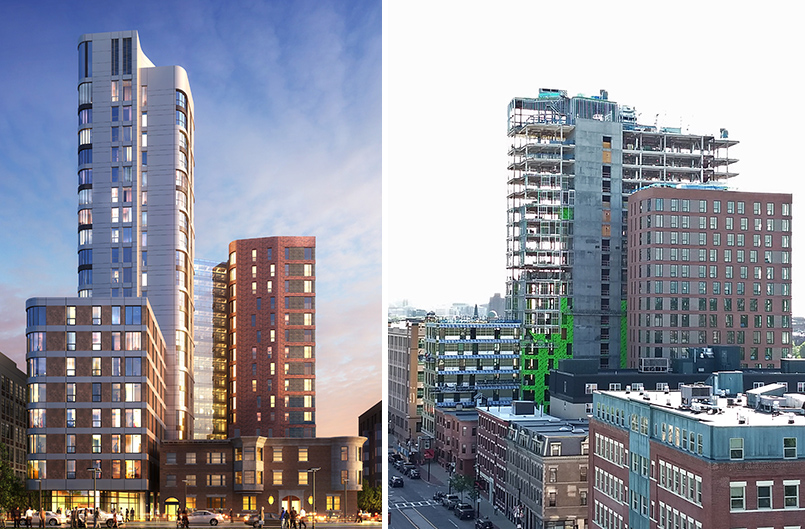
Along with development partner American Campus Communities we celebrated the topping-off of LightView, the 798 bed, 20 story Boston high rise in February. Construction is full steam ahead with infrastructures in ground and the mid-rise section currently in the precast panel erection process. The Northeastern University Columbus Avenue Student Apartments project is projected to be complete by August, 2019. To learn more about LightView at Northeastern University and to view additional photos here.
Theory Syracuse – Syracuse, NY
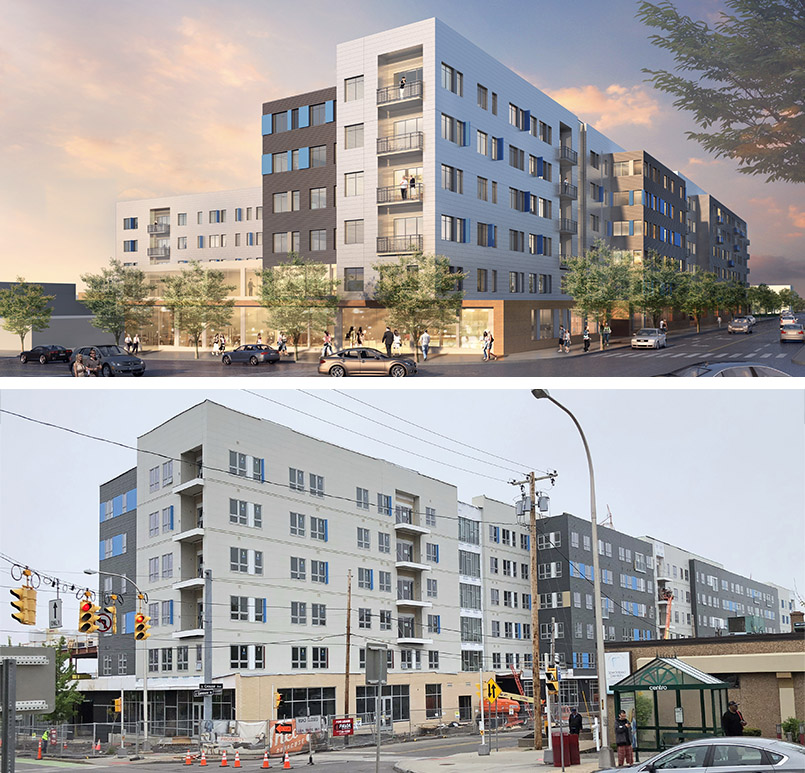
Peak Campus‘s mixed-use student housing project, Theory Syracuse, is just a short walk from the Syracuse University and Upstate Medical University campuses, Theory Syracuse will house over 600 students and accommodate them in studio, one-bedroom, two-bedroom, three-bedroom, and four-bedroom apartments all fitted out with the essential living amenities. There will be student-oriented amenities throughout the development and retail/restaurant spaces on the ground floor. Projected to be completed this fall, the project will roughly be the size of an entire city block. To learn more about Theory Syracuse and to view additional photos here.
The Standard at State College – State College, PA
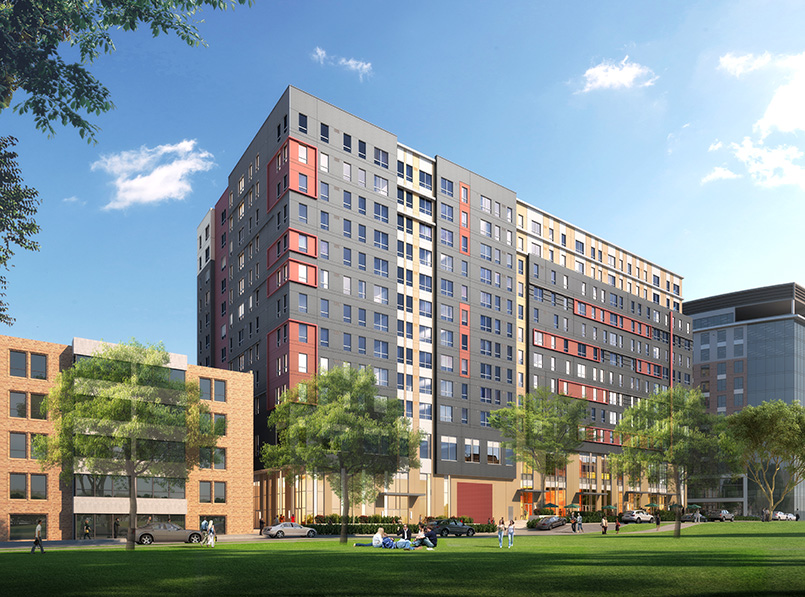
Landmark Properties’ student housing development The Standard at State College recently broke ground. This new-construction development will serve as off-campus living for students attending Penn State University. The building will include 243 leasable units and a total of 1007 beds with features consisting of 46,869 SF of commercial, retail, and student oriented amenity spaces. The Standard at State College is projected to be completed by September 2020. To learn more about The Standard at State College and to view additional photos here.






