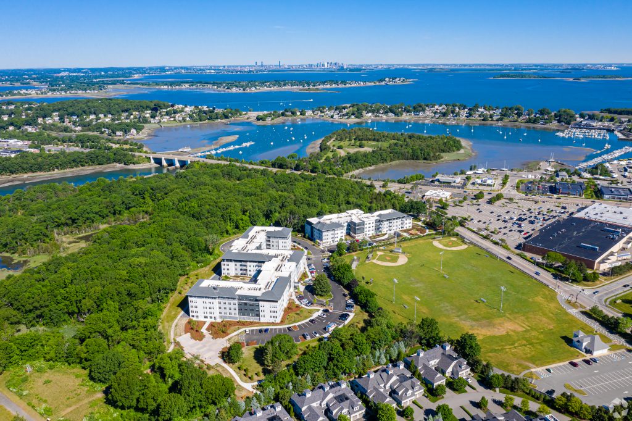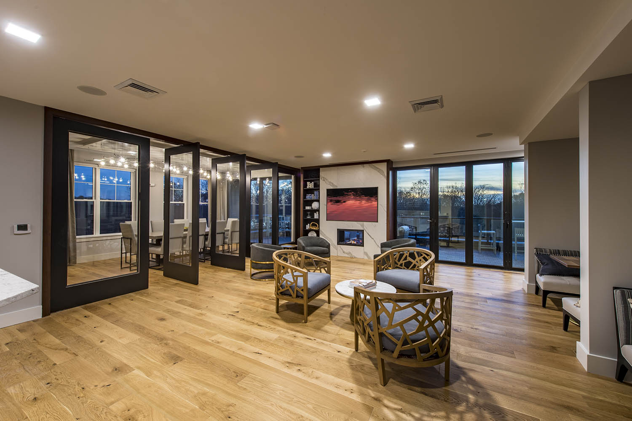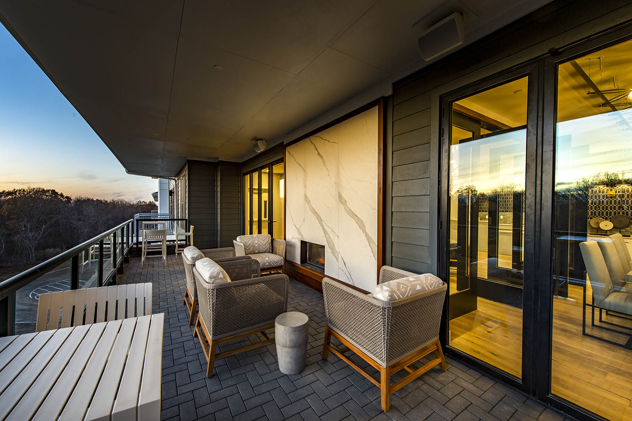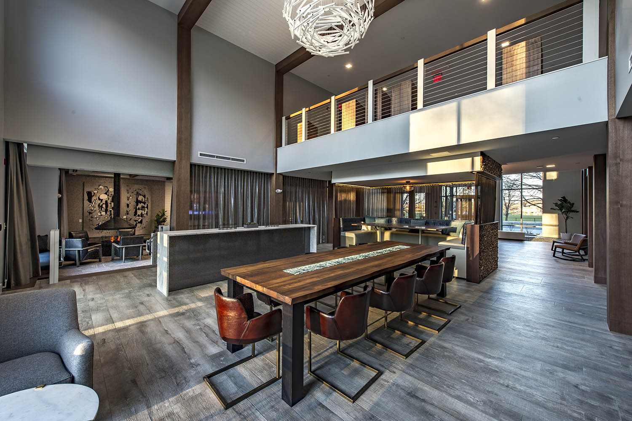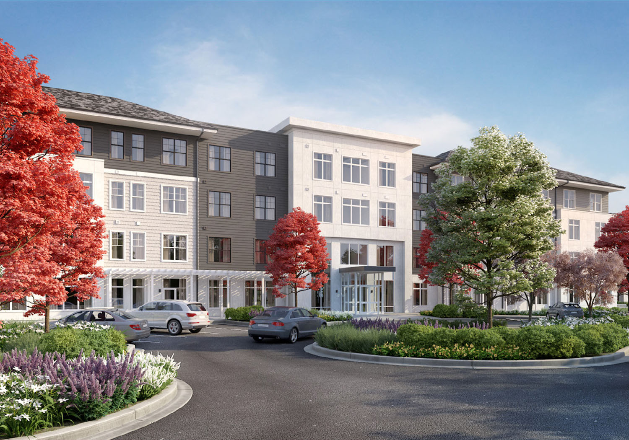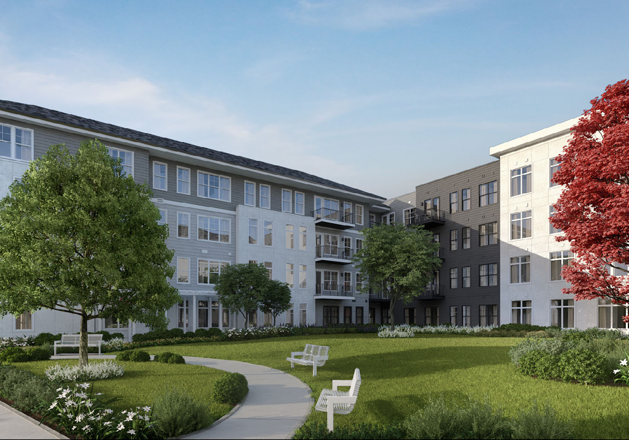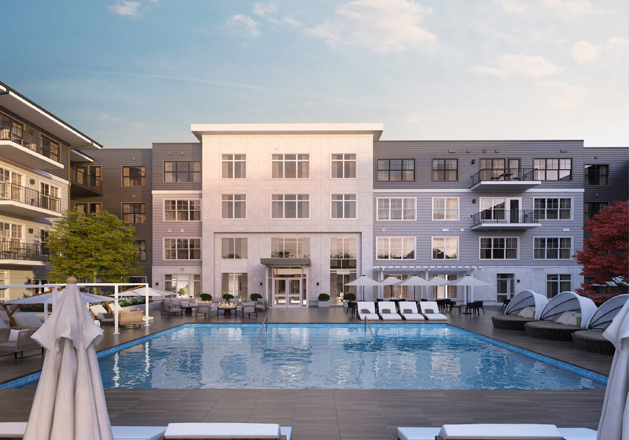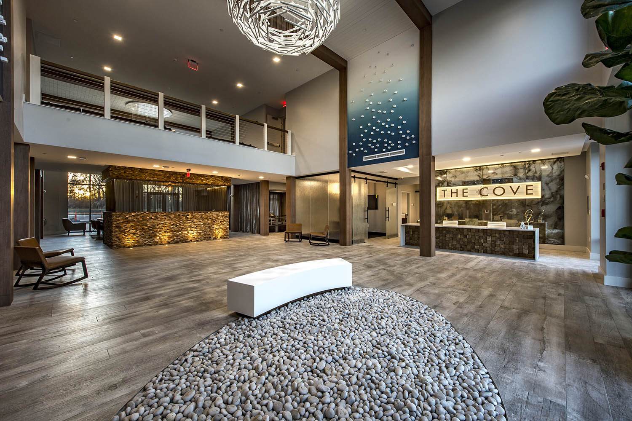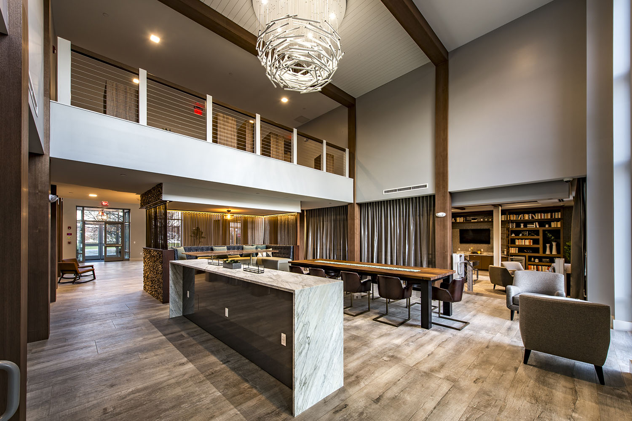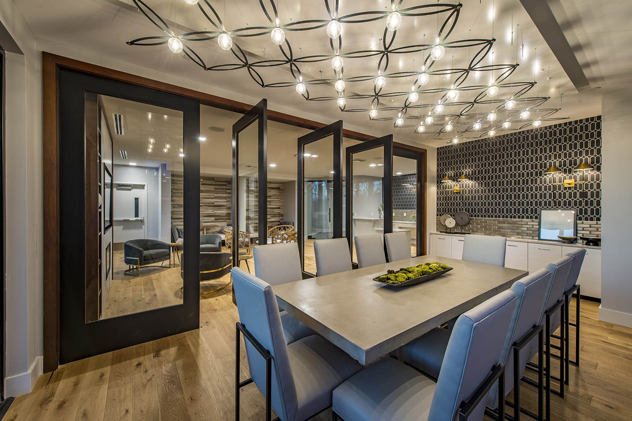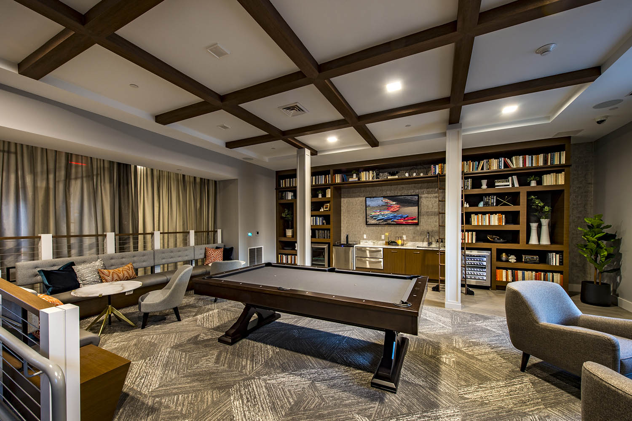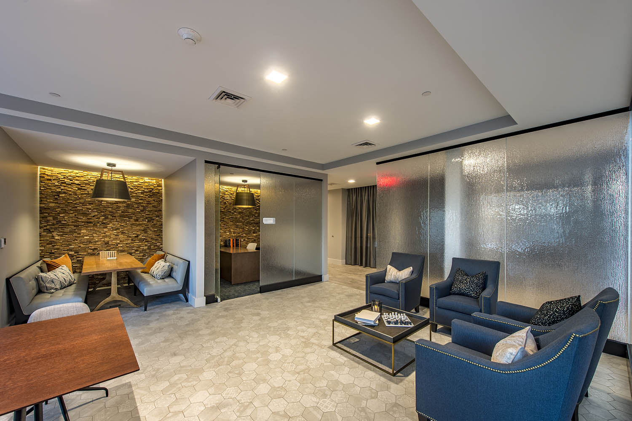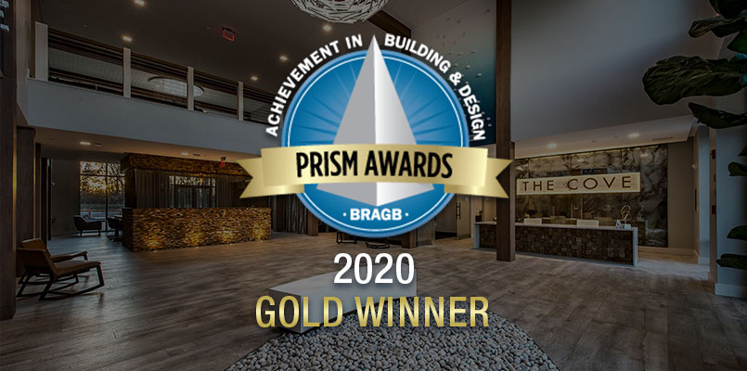
12 Dec The Cove awarded Gold 2020 PRISM Award for Best Universal Design
In August 2020 we were excited to announce that The Cove, a 220-unit luxury property in Hingham, MA that includes two, four-story buildings and overlooks the 484-acre nature preserve, Bare Cove Park was officially open. Today we’re excited to announce that The Cove and Alliance Residential Company have received a GOLD 2020 PRISM Award and was named Best Universal Design by the Builders and Remodelers Association of Greater Boston (BRAGB).
The PRISM Awards recognize the finest projects and outstanding achievements of builders, remodelers, developers, project owners, architects, land planners, marketing/advertising firms, interior designers, and other professionals in the home building industry.
Needless to say we are honored.
The PRISM award entries for Best Universal Design were judged on the design being usable, safe, and aesthetically pleasing to the greatest extent possible by everyone, regardless of their age, ability, or status in life — and with the design of The Cove, we, along with our partners on the project, Alliance Residential, paid close attention to the architectural and design details that would allow residents seeking to enjoy living near the coast while also enjoying the close proximity and easy access to the downtown Boston area.
The Cove, located across from the Hingham Shipyard and Marina provides residents with an incredible view and enviable access to local shops, restaurants, and entertainment. When residents need a change of pace, Boston is a quick commute away via car, MBTA commuter rail and ferry.
The property boasts a private boardwalk that leads residents from a sparkling pool and skillfully manicured courtyard directly to the beauty of Bear Cove Park; a true gem in the city of Hingham. The stylish two-story lobby in the main building sets the tone for the properties’ enviable amenities including a sky lounge, media lounge, clubroom, lounge/mail room, co-working space, fitness center and studio, community area, and ample storage. Outside, cabanas, a fire pit, lounge chairs, grills, a pizza oven, and tables for outdoor dining surround the pool. The pet washing room is every pet owner’s dream and the parking area is furnished with well-lit control access, bike storage, and chargers for electric vehicles.
Welcome home. The buildings units are breathtaking. One, two and three-bedroom units complete with luxurious bathrooms, ten-foot ceilings, oversized windows, large walk-in closets and extra size and space. Units include NEST thermostats, gas ranges, European-style cabinets, caesarstone quartz countertops, artisan tile backsplash, USB charging station, hardwood floors throughout the main living area, a full-sized washer and dryer and walk-in stall showers with spa-quality tile — some units also offering soaking tubs. Open floor plans are warm, welcoming and allow for easy mobility.
Thank you to The Alliance Residential Company. We are proud of our collective teams and look forward to working together on many more exciting projects in the future.
Key Project Facts
- 220 Units with 1, 2 and 3 Bed Unit Types
- 11,000 GSF of Leasing and Amenity Spaces
- 400,000 GSF with 100,000 SF of Structure Parking
Development Team
- Develop / Owner: Alliance Residential
- Architect / Interiors: CUBE 3
- General Contractor: Callahan Construction
- Structural: Veitas & Veitas Engineers
- Landscape: Shadley Associates
- MEP / FP: Wozny Barbar Associates
- Code: Cosentini Associates
- Civil: Allen & Major Associates







