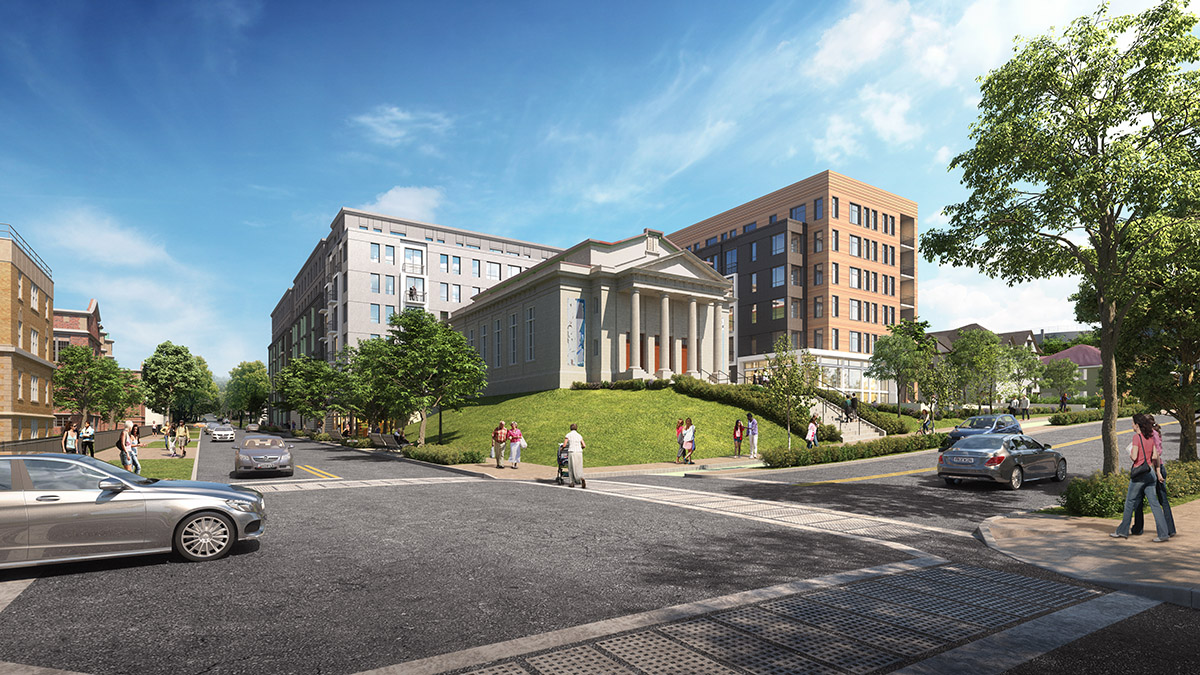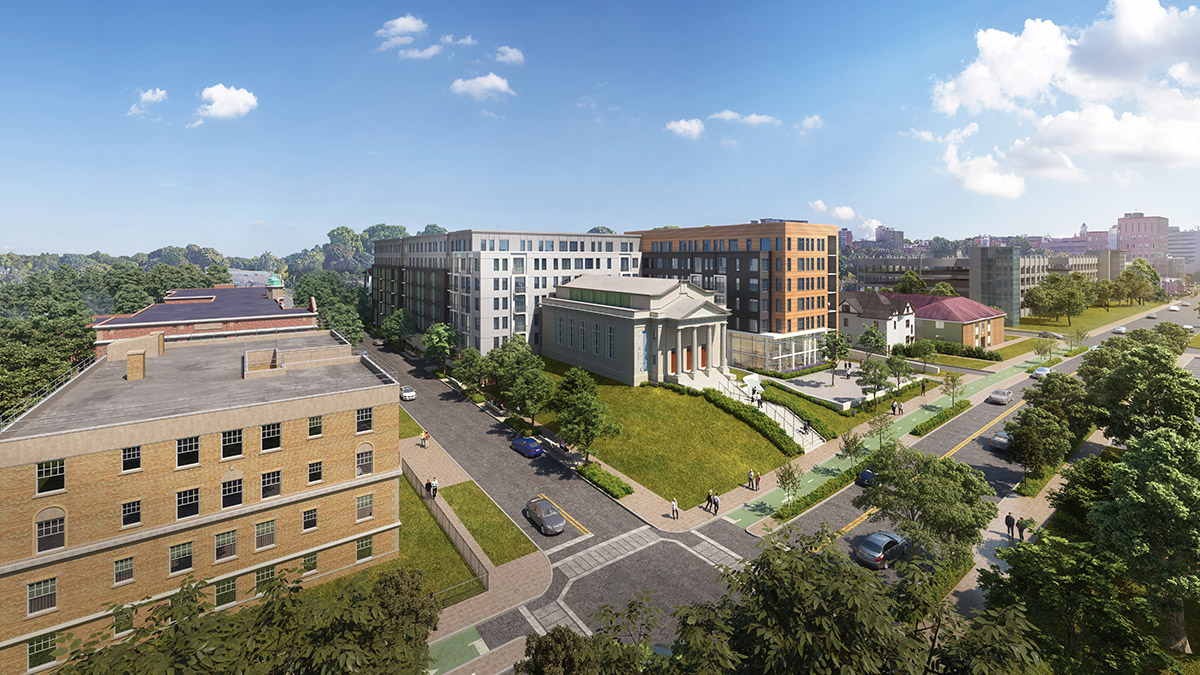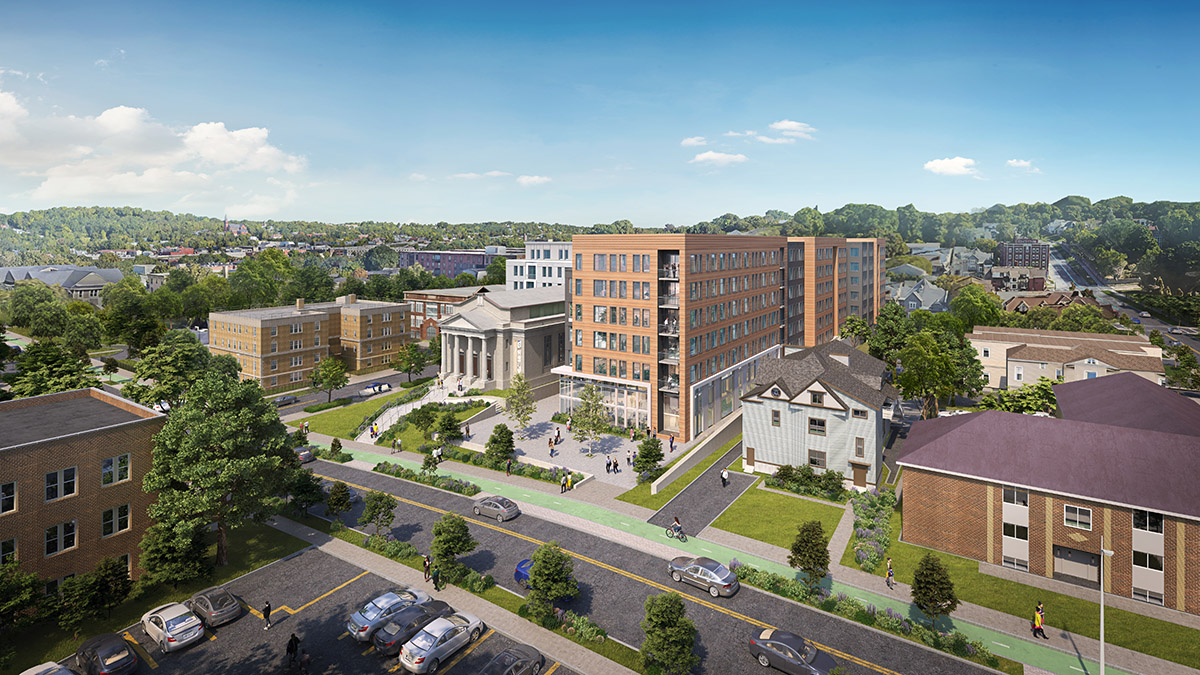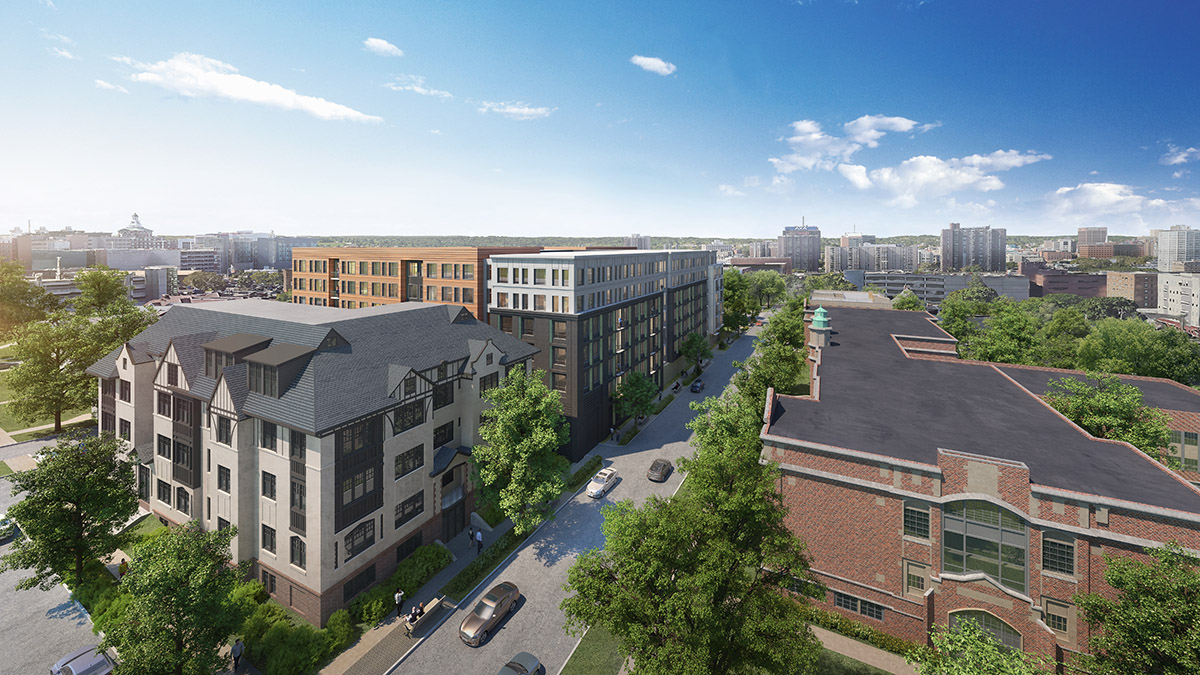The Standard at Syracuse
CUBE 3 is well-known nationally as a design industry and innovation leader—providing thoughtful, individualized solutions for a wide range of architectural, interior design and planning challenges. Offices in Lawrence, Boston and Miami.
cube 3 studio, cube 3, architecture, interiors, interior design, planning, master planning, programming, architectural design, LEED, academic, college campus, corporate, workplace, fitness, sports, healthcare, hospitals, hospitality, hotel, residential, retail, Lawrence, Boston, Massachusetts, New Hampshire, Rhode island, Miami, Florida
56363
portfolio_page-template-default,single,single-portfolio_page,postid-56363,bridge-core-3.1.1,qode-page-transition-enabled,ajax_fade,page_not_loaded,,qode-theme-ver-30.0.1,qode-theme-bridge,qode_header_in_grid,wpb-js-composer js-comp-ver-7.6,vc_responsive
About This Project
The Standard at Syracuse
Syracuse, NY
The Standard at Syracuse is a new 600-bed student housing building at the corner of University Avenue and Madison Street, just steps from Syracuse University. Containing 210 units in 7 stories with an underground parking level, the building nestles into the hillside creating a backdrop for the historic Temple Concord. This nationally recognized sanctuary will be preserved as part of the project and will become a focal point of the amenity space for the residents.
Project Total SF: 292,000
Units: 210
Beds: 600




Category
Academic, Architecture










